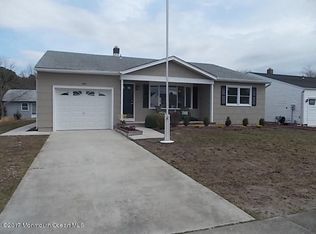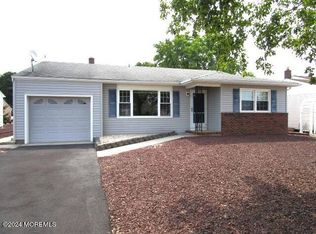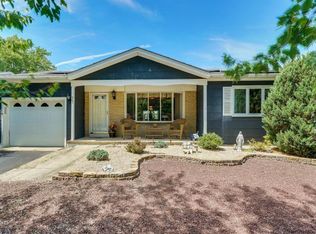Be the envy of all your friends and family! This amazing renovation is what dreams are made of! Carefully planned and attention to detail is what sets this home apart from the rest! Such desirable, state of the art updates complete this well appointed home! Truly must be seen to be appreciated! Designer kitchen featuring full smudge res app pkg, custom cabinets, island, leathered granite! Shiplap wall to add decorative flair! Barn door for laundry room! Bathrooms expertly redone with meticulous tile work, vanities, etc! Doors, upgraded trim pkg, crown molding throughout! Separate den could be third bedroom, home office, etc. Great curb appeal, vinyl siding, newer roof,newer air, and maintenance free landscaping, Too much to mention! RS Improvements, Making your house a home!
This property is off market, which means it's not currently listed for sale or rent on Zillow. This may be different from what's available on other websites or public sources.



