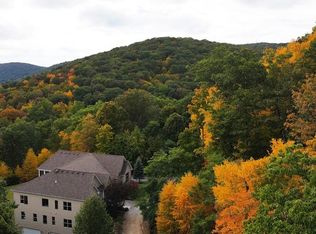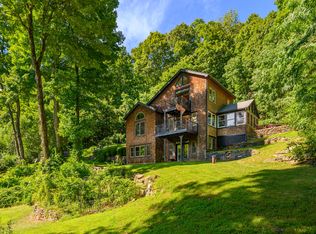Tired of The Hustle and Bustle of City Living?? This Custom Designed and Built Home Surrounded By Mother Nature Is Awaiting Your Personal Touches. As You Enter The Front Entry You Will Be Greeted By a Sun-filled Open Floor Plan Perfect for Entertaining Family and Friends. Great Room with Stone Fireplace Built In's. - Hardwood Floors a Hearth Room ,Floor to Ceiling Windows and Sliders to a Screened In Porch Where You Enjoy Majestic Views. A Chef's Delight Kitchen with Top of The Line Appliances - Granite Counters - Wall Ovens - Warming Oven - A Beverage Cooler and Built Ins Plus A Floor To Ceiling Pantry. There Is A Formal Dining Room with Crown Molding and Hardwood Floors to Serve your Guests In. The Main Floor Master Suite is Filled with Sunshine and Boasts a Huge Walk In Closet a Luxurious Bath With Double Sinks - A Make Up Area A Beautiful Tiled Shower and Large Tub. There are 3 Additional Bedrooms With Their Own Full Baths . A Family Room for Family Fun and Sliders Leads To a Patio for Outdoor Entertaining. Work from Home In Your Own Private Office . There Is Crown Molding Throughout and Special Baseboard Molding, A Two Car Attic Garage and for all Your Toy A Four Car Garage Under Plus A Workshop. This is a Very Unique Custom Floor Design and Must Be Seen To Be Appreciated. All this on over 12 Acres of Beautiful Wooded Land. MINUTES TO NEW YORK BORDER AND TRAIN STATION FOR EASY COMMUTING THE PERFECT HOME FOR YOU
This property is off market, which means it's not currently listed for sale or rent on Zillow. This may be different from what's available on other websites or public sources.


