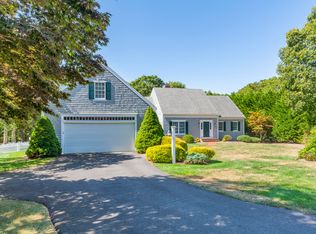Sold for $1,493,000
$1,493,000
6 Harding Lane, Harwich, MA 02645
4beds
2,966sqft
Single Family Residence
Built in 2003
0.56 Acres Lot
$1,521,100 Zestimate®
$503/sqft
$4,301 Estimated rent
Home value
$1,521,100
$1.37M - $1.69M
$4,301/mo
Zestimate® history
Loading...
Owner options
Explore your selling options
What's special
This stunning contemporary Cape Cod style home in Walden Woods, East Harwich, offers a perfect blend of elegance and comfort. With a vaulted ceiling foyer leading into a spacious layout, the home features four bedrooms, including a luxurious first-floor primary suite with a designer bath, granite countertops, double sinks, and a whirlpool tub. The open-plan living and dining area boasts a gas fireplace, while a separate family/sunroom opens to a large mahogany deck, perfect for entertaining.The custom kitchen is a chef's dream, equipped with granite countertops, double ovens, and a gas cooktop. Upstairs, you'll find a second primary suite with a full bath, two additional bedrooms, an office area, and another full bathroom. Additional amenities include a first-floor laundry room, a half bath, professional landscaping, storage shed, irrigation, radon remediation system and central air conditioning. Recent updates include a new roof and freshly painted exterior in 2024, making this home move-in ready. Located conveniently near beaches, harbors, and golf courses, Sewers are scheduled to be added in the future. Agent is the owner.
Zillow last checked: 8 hours ago
Listing updated: March 20, 2025 at 12:24pm
Listed by:
Harry M Cutts 508-237-9558,
William Raveis Real Estate & Home Services
Bought with:
Dee Higgins, 9078032
Gibson Sotheby's International Realty
Source: CCIMLS,MLS#: 22405672
Facts & features
Interior
Bedrooms & bathrooms
- Bedrooms: 4
- Bathrooms: 4
- Full bathrooms: 3
- 1/2 bathrooms: 1
- Main level bathrooms: 2
Primary bedroom
- Description: Flooring: Wood,Door(s): Other
- Features: Walk-In Closet(s), High Speed Internet, HU Cable TV, Closet
- Level: First
- Area: 210
- Dimensions: 15 x 14
Bedroom 2
- Description: Flooring: Wood
- Features: Bedroom 2, Closet, HU Cable TV, Office/Sitting Area, Private Full Bath, Recessed Lighting
- Level: Second
- Area: 286
- Dimensions: 22 x 13
Bedroom 3
- Description: Flooring: Wood
- Features: Bedroom 3, Shared Full Bath, Closet, HU Cable TV, Office/Sitting Area, Recessed Lighting
- Level: Second
- Area: 180
- Dimensions: 12 x 15
Bedroom 4
- Description: Flooring: Wood
- Features: Bedroom 4, Shared Full Bath, Closet, Recessed Lighting
- Level: Second
- Area: 156
- Dimensions: 13 x 12
Primary bathroom
- Features: Private Full Bath
Kitchen
- Description: Countertop(s): Granite,Flooring: Wood,Stove(s): Gas
- Features: Kitchen, Shared Half Bath, Upgraded Cabinets, Breakfast Bar, Built-in Features, HU Cable TV, High Speed Internet, Pantry, Recessed Lighting
Living room
- Description: Fireplace(s): Gas,Flooring: Wood
- Features: Recessed Lighting, Living Room, Dining Area, HU Cable TV
- Level: First
- Area: 360
- Dimensions: 24 x 15
Heating
- Forced Air
Cooling
- Central Air
Appliances
- Included: Washer, Refrigerator, Other, Microwave, Disposal, Dishwasher, Cooktop, Gas Water Heater
- Laundry: Laundry Room, Sink, Shared Half Bath, Built-Ins, Private Half Bath, Recessed Lighting, First Floor
Features
- Recessed Lighting, Pantry, Linen Closet, Interior Balcony, HU Cable TV
- Flooring: Hardwood, Tile
- Doors: Other
- Basement: Bulkhead Access,Interior Entry,Full
- Number of fireplaces: 1
- Fireplace features: Gas
Interior area
- Total structure area: 2,966
- Total interior livable area: 2,966 sqft
Property
Parking
- Total spaces: 6
- Parking features: Garage - Attached, Open
- Attached garage spaces: 2
- Has uncovered spaces: Yes
Features
- Stories: 2
- Entry location: First Floor
- Exterior features: Outdoor Shower, Private Yard, Underground Sprinkler, Garden
Lot
- Size: 0.56 Acres
- Features: Conservation Area, School, Medical Facility, Major Highway, House of Worship, Near Golf Course, Shopping, Level, North of Route 28
Details
- Foundation area: 1242
- Parcel number: 113P4260
- Zoning: Residential
- Special conditions: Broker-Agent/Owner
Construction
Type & style
- Home type: SingleFamily
- Property subtype: Single Family Residence
Materials
- Shingle Siding
- Foundation: Poured
- Roof: Asphalt, Pitched
Condition
- Actual
- New construction: No
- Year built: 2003
Utilities & green energy
- Sewer: Private Sewer
Community & neighborhood
Location
- Region: Harwich
- Subdivision: Walden Woods
HOA & financial
HOA
- Has HOA: Yes
- HOA fee: $200 annually
- Amenities included: None
Other
Other facts
- Listing terms: Conventional
- Road surface type: Paved
Price history
| Date | Event | Price |
|---|---|---|
| 3/20/2025 | Sold | $1,493,000-6.4%$503/sqft |
Source: | ||
| 1/24/2025 | Pending sale | $1,595,000$538/sqft |
Source: | ||
| 1/24/2025 | Contingent | $1,595,000$538/sqft |
Source: MLS PIN #73318144 Report a problem | ||
| 12/6/2024 | Listed for sale | $1,595,000+104.7%$538/sqft |
Source: | ||
| 11/17/2003 | Sold | $779,000+238.7%$263/sqft |
Source: Public Record Report a problem | ||
Public tax history
| Year | Property taxes | Tax assessment |
|---|---|---|
| 2025 | $8,285 +8.4% | $1,401,900 +10.6% |
| 2024 | $7,645 +4.9% | $1,267,900 +15.5% |
| 2023 | $7,288 +2.5% | $1,097,600 +25.2% |
Find assessor info on the county website
Neighborhood: 02645
Nearby schools
GreatSchools rating
- 5/10Harwich Elementary SchoolGrades: PK-4Distance: 4 mi
- 5/10Monomoy Regional High SchoolGrades: 8-12Distance: 3.1 mi
- 7/10Monomoy Regional Middle SchoolGrades: 5-7Distance: 4.2 mi
Schools provided by the listing agent
- District: Monomoy
Source: CCIMLS. This data may not be complete. We recommend contacting the local school district to confirm school assignments for this home.
Get a cash offer in 3 minutes
Find out how much your home could sell for in as little as 3 minutes with a no-obligation cash offer.
Estimated market value$1,521,100
Get a cash offer in 3 minutes
Find out how much your home could sell for in as little as 3 minutes with a no-obligation cash offer.
Estimated market value
$1,521,100
