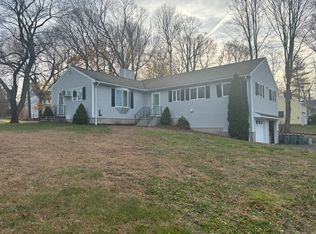Sold for $392,000 on 12/28/23
$392,000
6 Harbor Ridge Road, Danbury, CT 06811
3beds
1,816sqft
Single Family Residence
Built in 1961
10,018.8 Square Feet Lot
$493,600 Zestimate®
$216/sqft
$3,299 Estimated rent
Home value
$493,600
$469,000 - $518,000
$3,299/mo
Zestimate® history
Loading...
Owner options
Explore your selling options
What's special
Welcome to 6 Harbor Ridge Road! Opportunity awaits at this spacious 3-bedroom, 2 full bath ranch-style home, a short walk to the beach at Candlewood Lake. Enjoy single-floor living on a serene, oversized, level lot in this quiet lakeside community. Main floor living area features an open-concept living/dining room with fantastic stone fireplace, hardwood flooring, bow window, kitchen and screened in porch. On the opposite end of the home are two bedrooms with a shared full hall bath and primary bedroom with en suite full bath. Walk-up attic with ample storage, lower-level family room/office, dedicated workroom/storage, and 1-car garage with opportunity to expand for 2 cars. Approximately 1 mile to Candlewood Lake Town Park & boat ramp, 2 miles to retail & restaurants and 3 miles to I-84. A blank canvas, extraordinary untapped potential with a little vision and TLC. Don’t miss this unique opportunity!
Zillow last checked: 8 hours ago
Listing updated: July 09, 2024 at 08:18pm
Listed by:
Lauren Parr 347-852-2599,
Houlihan Lawrence 203-438-0455
Bought with:
Linda Whipkey, RES.0760676
William Pitt Sotheby's Int'l
Source: Smart MLS,MLS#: 170603897
Facts & features
Interior
Bedrooms & bathrooms
- Bedrooms: 3
- Bathrooms: 2
- Full bathrooms: 2
Primary bedroom
- Features: Full Bath, Hardwood Floor
- Level: Main
- Area: 180 Square Feet
- Dimensions: 12 x 15
Bedroom
- Features: Hardwood Floor
- Level: Main
- Area: 121 Square Feet
- Dimensions: 11 x 11
Bedroom
- Features: Hardwood Floor
- Level: Main
- Area: 121 Square Feet
- Dimensions: 11 x 11
Dining room
- Features: Hardwood Floor
- Level: Main
- Area: 103.2 Square Feet
- Dimensions: 8.6 x 12
Kitchen
- Features: Vinyl Floor
- Level: Main
- Area: 156 Square Feet
- Dimensions: 12 x 13
Living room
- Features: Fireplace, Hardwood Floor
- Level: Main
- Area: 308 Square Feet
- Dimensions: 14 x 22
Rec play room
- Features: Vinyl Floor
- Level: Lower
- Area: 360 Square Feet
- Dimensions: 15 x 24
Sun room
- Level: Main
- Area: 216 Square Feet
- Dimensions: 12 x 18
Heating
- Hot Water, Oil
Cooling
- None
Appliances
- Included: Oven/Range, Refrigerator, Dishwasher, Washer, Dryer, Water Heater
- Laundry: Lower Level
Features
- Basement: Full,Partially Finished,Interior Entry,Garage Access
- Attic: Walk-up,Storage
- Number of fireplaces: 1
Interior area
- Total structure area: 1,816
- Total interior livable area: 1,816 sqft
- Finished area above ground: 1,400
- Finished area below ground: 416
Property
Parking
- Total spaces: 1
- Parking features: Attached, Off Street, Private, Paved
- Attached garage spaces: 1
- Has uncovered spaces: Yes
Features
- Patio & porch: Screened
- Fencing: Stone
- Waterfront features: Lake, Beach, Beach Access, Walk to Water
Lot
- Size: 10,018 sqft
- Features: Corner Lot, Level
Details
- Parcel number: 78002
- Zoning: RA20
Construction
Type & style
- Home type: SingleFamily
- Architectural style: Ranch,Cottage
- Property subtype: Single Family Residence
Materials
- Vinyl Siding
- Foundation: Concrete Perimeter
- Roof: Asphalt,Gable
Condition
- New construction: No
- Year built: 1961
Utilities & green energy
- Sewer: Septic Tank
- Water: Well
Community & neighborhood
Community
- Community features: Lake
Location
- Region: Danbury
Price history
| Date | Event | Price |
|---|---|---|
| 12/28/2023 | Sold | $392,000-2%$216/sqft |
Source: | ||
| 12/5/2023 | Pending sale | $399,900$220/sqft |
Source: | ||
| 10/31/2023 | Contingent | $399,900$220/sqft |
Source: | ||
| 10/27/2023 | Listed for sale | $399,900+11.7%$220/sqft |
Source: | ||
| 8/2/2007 | Sold | $358,000$197/sqft |
Source: | ||
Public tax history
| Year | Property taxes | Tax assessment |
|---|---|---|
| 2025 | $6,644 +2.2% | $265,860 |
| 2024 | $6,498 +4.8% | $265,860 |
| 2023 | $6,203 +10.3% | $265,860 +33.4% |
Find assessor info on the county website
Neighborhood: 06811
Nearby schools
GreatSchools rating
- 5/10Great Plain SchoolGrades: K-5Distance: 1.5 mi
- 2/10Broadview Middle SchoolGrades: 6-8Distance: 2.3 mi
- 2/10Danbury High SchoolGrades: 9-12Distance: 2 mi
Schools provided by the listing agent
- Elementary: Great Plain
- Middle: Broadview
- High: Danbury
Source: Smart MLS. This data may not be complete. We recommend contacting the local school district to confirm school assignments for this home.

Get pre-qualified for a loan
At Zillow Home Loans, we can pre-qualify you in as little as 5 minutes with no impact to your credit score.An equal housing lender. NMLS #10287.
Sell for more on Zillow
Get a free Zillow Showcase℠ listing and you could sell for .
$493,600
2% more+ $9,872
With Zillow Showcase(estimated)
$503,472