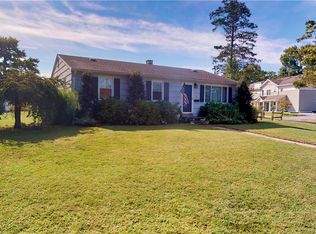Investors - don't miss this pristine multi-family house south of Boston Post Road. While the sprawling ranch style gives the feel of a single family home, this is actually a multi-family with 2 side-by-side units. The 2 BR/2 Bath unit has an expansive master bedroom suite with a sitting area and tastefully updated master bath. The kitchen, also updated with stunning tile backsplash and granite countertops, opens to a combination living room and dining area. On the other side the kitchen leads to a den with French doors to a large, easy-to-maintain Trex deck - perfect for hosting gatherings in your pretty, level back yard. A second bedroom and full bath completes 2BR unit. The 1 BR/1 Bath unit has a galley kitchen with granite countertops and hard wood floor in the living/dining area and bedroom. The 2BR unit has been owner occupied and the 1 BR unit is occupied by a tenant of 10 years. This great neighborhood will be very attractive to tenants. It's just a quick walk to the marina, beach and restaurants. Call today to schedule your in-person or virtual tour.
This property is off market, which means it's not currently listed for sale or rent on Zillow. This may be different from what's available on other websites or public sources.

