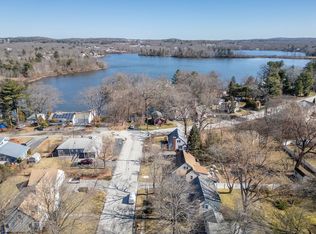ACT NOW*Well-maintained Traditional Cape Cod on a terrific, flatter lot in a desirable neighborhood tucked away but allowing access to commuting routes! This NE Classic offers 2 floors of living space*Enjoy cooking in the spacious, sunny white eat-in Kitchen w/ample counter & cabinet space*Relax in the Charming fireplaced Living Room w/4 panel bow window that provides lots of natural light*The Den & Dining Room offer more space for entertaining or convert one into an office for the work from home buyer*2nd level offers 3 Bdrs & Full Bath providing quiet spaces for sleeping away from the main living areas*Replacement tilt-in vinyl windows*Vinyl siding & gutter guards provide for low maintenance on the outside*Spend time in the enclosed porch that has 4 large casement windows that let the sunshine & fresh air in during the summer & give protection to access the garage in winter*Generous back yard perfect for outdoor fun w/irrigation system to maintain the beautiful lawn/landscaping
This property is off market, which means it's not currently listed for sale or rent on Zillow. This may be different from what's available on other websites or public sources.
