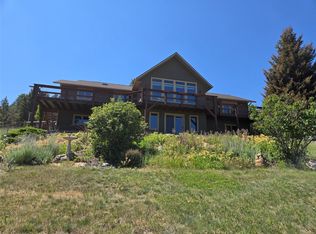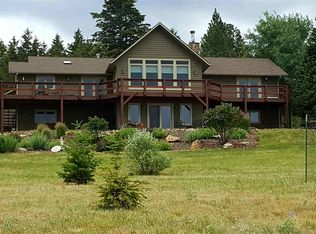Closed
Price Unknown
6 Hanson Rd, Clancy, MT 59634
4beds
2,128sqft
Single Family Residence
Built in 1975
4.67 Acres Lot
$631,000 Zestimate®
$--/sqft
$2,438 Estimated rent
Home value
$631,000
Estimated sales range
Not available
$2,438/mo
Zestimate® history
Loading...
Owner options
Explore your selling options
What's special
Tucked away in the evergreens and boulders of Montana City, this stunning 4-bedroom, 2-bath home is a true gem. Set on nearly 5 acres of pristine land, this property has been thoughtfully renovated with high-end finishes throughout. The heart of the home features a beautifully updated kitchen with FloForm granite countertops, new solid oak soft close cabinets, Frigidaire Gallery appliances, and a gas range, ideal for any home chef.
The home boasts TuffCore Luxury vinyl flooring and premium carpeting, while the bathrooms have been transformed with travertine flooring, FloForm quarts countertops, custom tile, and river rock showers, adding a touch of natural elegance. The basement bathroom has in floor heat for those chilly MT mornings. Solid pine doors, custom blackout blinds, and a wood fireplace insert provide warmth and comfort throughout. Home is also set up for a generator to be added as desired. Step outside to the expansive deck, where you'll be captivated by the breathtaking views of the surrounding landscape. Whether you're entertaining or simply enjoying the tranquility, this outdoor space offers the perfect vantage point to soak in Montana's natural beauty. The home's exterior features McGregor lake real stone (also on the fireplace on the inside), complementing the rustic, yet refined interior design.
With nearly 5 acres of land, this property offers the perfect blend of privacy, luxury, and nature—an ideal retreat for those looking to escape to the serenity of Montana.
Zillow last checked: 8 hours ago
Listing updated: February 10, 2025 at 12:22pm
Listed by:
Anita Sherley 406-459-5250,
Big Sky Brokers, LLC,
Cassi Krei 406-459-9816,
Big Sky Brokers, LLC
Bought with:
Emily Englund, RRE-RBS-LIC-17153
Keller Williams Western MT
Source: MRMLS,MLS#: 30035681
Facts & features
Interior
Bedrooms & bathrooms
- Bedrooms: 4
- Bathrooms: 2
- Full bathrooms: 2
Appliances
- Included: Dishwasher, Microwave, Range, Refrigerator
- Laundry: Washer Hookup
Features
- Basement: Finished,Walk-Out Access
- Number of fireplaces: 2
Interior area
- Total interior livable area: 2,128 sqft
- Finished area below ground: 1,064
Property
Parking
- Total spaces: 2
- Parking features: Garage
- Garage spaces: 2
Features
- Stories: 1
- Patio & porch: Deck
Lot
- Size: 4.67 Acres
Details
- Parcel number: 51178525102250000
- Special conditions: Standard
Construction
Type & style
- Home type: SingleFamily
- Architectural style: Ranch
- Property subtype: Single Family Residence
Materials
- Foundation: Poured
Condition
- New construction: No
- Year built: 1975
Utilities & green energy
- Sewer: Private Sewer, Septic Tank
- Water: Well
- Utilities for property: Electricity Connected, Natural Gas Connected
Community & neighborhood
Security
- Security features: Security System
Location
- Region: Clancy
Other
Other facts
- Listing agreement: Exclusive Right To Sell
Price history
| Date | Event | Price |
|---|---|---|
| 2/7/2025 | Sold | -- |
Source: | ||
| 12/12/2024 | Price change | $619,900-3%$291/sqft |
Source: | ||
| 11/19/2024 | Price change | $638,900-4.4%$300/sqft |
Source: | ||
| 10/24/2024 | Listed for sale | $668,000+55.4%$314/sqft |
Source: | ||
| 5/21/2021 | Sold | -- |
Source: | ||
Public tax history
Tax history is unavailable.
Neighborhood: Montana City
Nearby schools
GreatSchools rating
- 5/10Montana City SchoolGrades: PK-5Distance: 1.8 mi
- 6/10Montana City Middle SchoolGrades: 6-8Distance: 1.8 mi
- 3/10Jefferson High SchoolGrades: 9-12Distance: 21.6 mi

