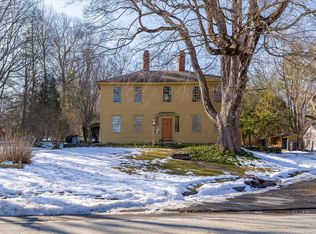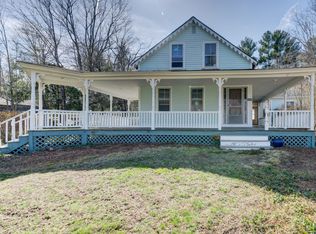Sold for $355,000 on 05/10/24
$355,000
6 Hammond Hill Road, Hampton, CT 06247
2beds
1,440sqft
Single Family Residence
Built in 1850
0.8 Acres Lot
$375,800 Zestimate®
$247/sqft
$2,164 Estimated rent
Home value
$375,800
$331,000 - $436,000
$2,164/mo
Zestimate® history
Loading...
Owner options
Explore your selling options
What's special
Charming Circa 1850 Colonial just off of Hampton Hill which boasts great pride of ownership. 2 bedrooms and 2 full bathrooms, large open kitchen, living room and a first floor family room or den with a gas stove and lots of windows to take in the back yard and view. Newer Bradford and White propane furnace, Generac generator, washer and dryer, and 200 amp electrical service. Many updates roof, siding, windows etc. Charming home. 1 car detached garage. Beautiful stone walls and stone work on the property. A short walk to the Hampton General Store, James L. Goodwin State Forest and Pine Acres Lake with miles of hiking trails as well as the rails to trails that connects Willimantic with Putnam,
Zillow last checked: 8 hours ago
Listing updated: October 01, 2024 at 12:06am
Listed by:
Lawrence B. Ross 860-377-0408,
Weichert,REALTORS-Four Corners 860-429-9700
Bought with:
Leisa M. Ritchie, RES.0827420
Berkshire Hathaway NE Prop.
Source: Smart MLS,MLS#: 24006778
Facts & features
Interior
Bedrooms & bathrooms
- Bedrooms: 2
- Bathrooms: 2
- Full bathrooms: 2
Primary bedroom
- Features: Ceiling Fan(s), Hardwood Floor
- Level: Upper
- Area: 270 Square Feet
- Dimensions: 15 x 18
Bedroom
- Level: Upper
- Area: 108 Square Feet
- Dimensions: 9 x 12
Dining room
- Features: Ceiling Fan(s), Hardwood Floor
- Level: Main
- Area: 187 Square Feet
- Dimensions: 11 x 17
Family room
- Features: Vaulted Ceiling(s), Built-in Features, Wood Stove, Tile Floor
- Level: Main
- Area: 150 Square Feet
- Dimensions: 10 x 15
Kitchen
- Features: Remodeled, Granite Counters, Hardwood Floor
- Level: Main
- Area: 255 Square Feet
- Dimensions: 15 x 17
Heating
- Baseboard, Radiant, Zoned, Bottle Gas
Cooling
- Window Unit(s)
Appliances
- Included: Oven/Range, Refrigerator, Dishwasher, Washer, Dryer, Water Heater
- Laundry: Lower Level
Features
- Basement: Full
- Attic: Access Via Hatch
- Number of fireplaces: 1
Interior area
- Total structure area: 1,440
- Total interior livable area: 1,440 sqft
- Finished area above ground: 1,440
Property
Parking
- Total spaces: 3
- Parking features: Detached, Driveway, Paved, Garage Door Opener
- Garage spaces: 1
- Has uncovered spaces: Yes
Lot
- Size: 0.80 Acres
- Features: Dry, Rolling Slope, Open Lot
Details
- Parcel number: 1685896
- Zoning: RAR
Construction
Type & style
- Home type: SingleFamily
- Architectural style: Colonial
- Property subtype: Single Family Residence
Materials
- Vinyl Siding
- Foundation: Stone
- Roof: Asphalt
Condition
- New construction: No
- Year built: 1850
Utilities & green energy
- Sewer: Septic Tank
- Water: Well
- Utilities for property: Cable Available
Community & neighborhood
Community
- Community features: Lake, Private School(s), Public Rec Facilities
Location
- Region: Hampton
Price history
| Date | Event | Price |
|---|---|---|
| 5/10/2024 | Sold | $355,000+1.7%$247/sqft |
Source: | ||
| 4/17/2024 | Pending sale | $349,000$242/sqft |
Source: | ||
| 4/3/2024 | Listed for sale | $349,000+79%$242/sqft |
Source: | ||
| 5/25/2018 | Sold | $195,000$135/sqft |
Source: | ||
Public tax history
| Year | Property taxes | Tax assessment |
|---|---|---|
| 2025 | $4,796 +17.5% | $195,910 |
| 2024 | $4,081 +29.7% | $195,910 +50.9% |
| 2023 | $3,147 +7.8% | $129,840 |
Find assessor info on the county website
Neighborhood: 06247
Nearby schools
GreatSchools rating
- NAHampton Elementary SchoolGrades: PK-6Distance: 0.4 mi
- 4/10Parish Hill High SchoolGrades: 7-12Distance: 3.6 mi
Schools provided by the listing agent
- Elementary: Hampton
- High: Parish Hill
Source: Smart MLS. This data may not be complete. We recommend contacting the local school district to confirm school assignments for this home.

Get pre-qualified for a loan
At Zillow Home Loans, we can pre-qualify you in as little as 5 minutes with no impact to your credit score.An equal housing lender. NMLS #10287.
Sell for more on Zillow
Get a free Zillow Showcase℠ listing and you could sell for .
$375,800
2% more+ $7,516
With Zillow Showcase(estimated)
$383,316
