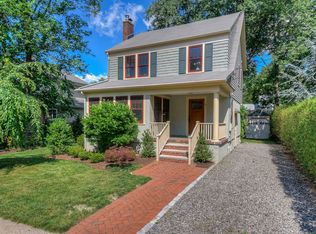- Official Listing of the Oldendorp Group - - Call 973-229-6475 - - Email: zoldendorp@gmail.com - - Keller Williams Realty Summit NJ - Beautifully renovated and expanded in 2009, this lovely Colonial presents a unique opportunity to enjoy all Madison has to offer in comfort and style. Transformed from a modest cape cod to this engaging colonial, this is a home ideal for entertaining and casual daily living. As tall trees and manicured shrubbery artfully frame the exterior, this desirable Knollwood neighborhood is only a few blocks from downtown shopping, top rated schools, parks and NYC commuter trains. The entry vestibule opens to a fabulous open floor plan, where the family room flows into the adjoining kitchen and breakfast room. There is access to the attached two-car garage, as the tile floor gives way to polished hardwood. In the generous family room, hardwood floors continue into the chefs kitchen and breakfast room. There is a guest closet, large front windows and staircase to the second level. In this wonderfully social setting, the combination of family room, breakfast room and kitchen encourages everyone to gather and linger. The chefs kitchen is a delightful mix of beauty and function. Maple cabinets are topped with granite counters highlighted by under-cabinet lighting. Recessed and pendant lighting illuminate the entire area, while large windows welcome natural light. Stainless steel appliances include a 5-burner gas range, ventilation hood, dishwasher, refrigerator and built-in microwave. A center island offers additional storage, counter space and breakfast bar. The breakfast area comfortably seats your dinner guests and includes French doors to the deck. A short hallway leads the way from the kitchen to the living room. Along the way is a full bath with tile floor, vanity with sink and tile shower/tub. The front-to-back living room has windows on three sides and a hardwood floor. In this spacious room, you are free to arrange your furnishings as you see fit, with room for elegant entertaining and intimate conversation areas. A central hallway on the second level leads to three bedrooms. The master suite has hardwood floors and walk-in closet with built-ins. The master bath is designed to simplify your morning routine with a tile floor, tile wainscoting, double vanity with two sinks and a tile shower with frameless glass shower door. The remaining two bedrooms include exposed hardwood floors and ample closet storage. The hall bath comes well equipped to assist these bedrooms through the daily rush. Features include a tile floor, tile wainscoting, a vanity with sink and tile shower. Casual enjoyment and indoor play are well served on the lower level. The recreation room has wall-to-wall carpeting and opens to an office or hobby room with wall-to-wall carpeting. There is substantial unfinished storage space with a laundry area, easy access to utilities, a separate storage room and entry to a wine cellar. Outside, the deck offers ample space for entertaining and dining. Beyond the deck is a level backyard with fencing and plenty of room for active play and gardening.
This property is off market, which means it's not currently listed for sale or rent on Zillow. This may be different from what's available on other websites or public sources.
