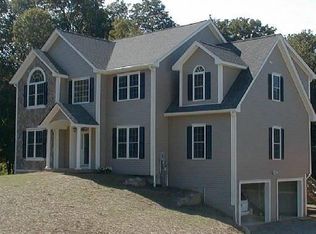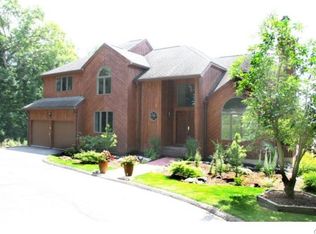Sold for $1,050,000 on 12/06/23
$1,050,000
6 Halpine Road, New Milford, CT 06776
4beds
8,840sqft
Single Family Residence
Built in 1992
2.56 Acres Lot
$1,138,300 Zestimate®
$119/sqft
$7,814 Estimated rent
Home value
$1,138,300
$1.05M - $1.25M
$7,814/mo
Zestimate® history
Loading...
Owner options
Explore your selling options
What's special
Welcome to 6 Halpine Rd New Milford! The ultimate home for entertaining with over 4,000 SqFt of additional space on the lower level consisting of a billiard room, bar, spa, sitting areas, library and multiple walk-outs to patio and in-ground Gunite pool. Before you get to enjoy the downstairs, you have over 4,700 SqFt of main level living consisting of 4 bedrooms, multiple living rooms with gas fireplaces, dining room, kitchen with double ovens and island, laundry room, wet bar and a primary bedroom suite complete with whirlpool tub, 2 walk-in closets and its own sitting area with a gas fireplace. Add in a 3 car attached garage and over 2.5 acres and you have everything you need right at home. Come check out this amazing home.
Zillow last checked: 8 hours ago
Listing updated: December 06, 2023 at 01:24pm
Listed by:
Chris LaCava 203-417-0320,
Coldwell Banker Realty 860-354-4111
Bought with:
Joe Chemero, RES.0753862
Coldwell Banker Realty
Source: Smart MLS,MLS#: 170607646
Facts & features
Interior
Bedrooms & bathrooms
- Bedrooms: 4
- Bathrooms: 6
- Full bathrooms: 5
- 1/2 bathrooms: 1
Primary bedroom
- Features: Vaulted Ceiling(s), Double-Sink, Gas Log Fireplace, Full Bath, Whirlpool Tub, Walk-In Closet(s)
- Level: Main
- Area: 414 Square Feet
- Dimensions: 18 x 23
Bedroom
- Features: High Ceilings, Ceiling Fan(s), Full Bath, Hardwood Floor
- Level: Main
- Area: 195 Square Feet
- Dimensions: 13 x 15
Bedroom
- Features: High Ceilings, Ceiling Fan(s), Hardwood Floor
- Level: Main
- Area: 180 Square Feet
- Dimensions: 15 x 12
Bedroom
- Features: High Ceilings, Ceiling Fan(s), Hardwood Floor
- Level: Main
- Area: 180 Square Feet
- Dimensions: 15 x 12
Den
- Features: Vaulted Ceiling(s), Hardwood Floor
- Level: Main
- Area: 240 Square Feet
- Dimensions: 16 x 15
Dining room
- Features: High Ceilings, Hardwood Floor
- Level: Main
- Area: 288 Square Feet
- Dimensions: 18 x 16
Family room
- Features: High Ceilings, Gas Log Fireplace, Hardwood Floor
- Level: Main
- Area: 546 Square Feet
- Dimensions: 21 x 26
Great room
- Features: High Ceilings, Gas Log Fireplace, Tile Floor
- Level: Lower
- Area: 648 Square Feet
- Dimensions: 18 x 36
Kitchen
- Features: 2 Story Window(s), High Ceilings, Breakfast Bar, Kitchen Island, L-Shaped, Hardwood Floor
- Level: Main
- Area: 480 Square Feet
- Dimensions: 16 x 30
Library
- Features: High Ceilings, Tile Floor
- Level: Lower
- Area: 266 Square Feet
- Dimensions: 14 x 19
Living room
- Features: High Ceilings, Gas Log Fireplace, Hardwood Floor
- Level: Main
- Area: 432 Square Feet
- Dimensions: 18 x 24
Other
- Features: Wet Bar
- Level: Lower
- Area: 1056 Square Feet
- Dimensions: 32 x 33
Other
- Features: High Ceilings, Hot Tub
- Level: Lower
- Area: 165 Square Feet
- Dimensions: 15 x 11
Rec play room
- Features: High Ceilings, Tile Floor
- Level: Lower
- Area: 330 Square Feet
- Dimensions: 22 x 15
Heating
- Forced Air, Oil
Cooling
- Central Air
Appliances
- Included: Cooktop, Oven, Microwave, Refrigerator, Dishwasher, Washer, Dryer, Water Heater
- Laundry: Main Level
Features
- Wired for Data, Central Vacuum, Entrance Foyer
- Basement: Full,Finished,Heated,Interior Entry,Liveable Space,Storage Space
- Attic: Access Via Hatch
- Number of fireplaces: 4
Interior area
- Total structure area: 8,840
- Total interior livable area: 8,840 sqft
- Finished area above ground: 4,754
- Finished area below ground: 4,086
Property
Parking
- Total spaces: 3
- Parking features: Attached, Garage Door Opener, Paved
- Attached garage spaces: 3
- Has uncovered spaces: Yes
Features
- Patio & porch: Deck, Patio
- Exterior features: Rain Gutters, Lighting
- Has private pool: Yes
- Pool features: In Ground, Gunite
Lot
- Size: 2.56 Acres
- Features: Cleared, Few Trees, Sloped, Wooded
Details
- Parcel number: 1879954
- Zoning: R80/R6
Construction
Type & style
- Home type: SingleFamily
- Architectural style: Contemporary
- Property subtype: Single Family Residence
Materials
- Stucco
- Foundation: Concrete Perimeter
- Roof: Asphalt
Condition
- New construction: No
- Year built: 1992
Utilities & green energy
- Sewer: Septic Tank
- Water: Well
Green energy
- Energy efficient items: Ridge Vents
Community & neighborhood
Security
- Security features: Security System
Community
- Community features: Golf, Lake, Medical Facilities, Park, Playground, Private School(s), Shopping/Mall, Tennis Court(s)
Location
- Region: New Milford
Price history
| Date | Event | Price |
|---|---|---|
| 12/6/2023 | Sold | $1,050,000+5.5%$119/sqft |
Source: | ||
| 11/28/2023 | Pending sale | $995,000$113/sqft |
Source: | ||
| 11/3/2023 | Listed for sale | $995,000+13.6%$113/sqft |
Source: | ||
| 3/6/2019 | Listing removed | $875,500$99/sqft |
Source: Ridgefield - WEICHERT, REALTORS - Madison and Post #170060596 Report a problem | ||
| 6/26/2018 | Listed for sale | $875,500-2.7%$99/sqft |
Source: Weichert Madison and Post #170060596 Report a problem | ||
Public tax history
| Year | Property taxes | Tax assessment |
|---|---|---|
| 2025 | $16,247 -4.9% | $524,790 -8.5% |
| 2024 | $17,081 +2.7% | $573,750 |
| 2023 | $16,627 +2.2% | $573,750 |
Find assessor info on the county website
Neighborhood: 06776
Nearby schools
GreatSchools rating
- 6/10Sarah Noble Intermediate SchoolGrades: 3-5Distance: 1.6 mi
- 4/10Schaghticoke Middle SchoolGrades: 6-8Distance: 3.3 mi
- 6/10New Milford High SchoolGrades: 9-12Distance: 3.7 mi
Schools provided by the listing agent
- Elementary: Northville
- Middle: Schaghticoke,Sarah Noble
- High: New Milford
Source: Smart MLS. This data may not be complete. We recommend contacting the local school district to confirm school assignments for this home.

Get pre-qualified for a loan
At Zillow Home Loans, we can pre-qualify you in as little as 5 minutes with no impact to your credit score.An equal housing lender. NMLS #10287.
Sell for more on Zillow
Get a free Zillow Showcase℠ listing and you could sell for .
$1,138,300
2% more+ $22,766
With Zillow Showcase(estimated)
$1,161,066
