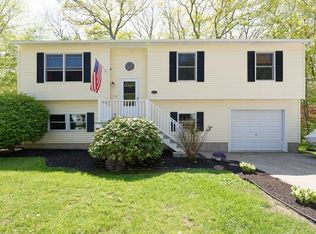SUMMER OASIS MINUTES TO WEBSTER LAKE ACCESS - Open Floor Plan on Upper Level that Includes Updated Kitchen with Dining Area Leading to the Living Room with Fireplace for Cozy Fall Nights and Bay Window to Let in the Sunlight - Main Living Area Leads to Deck Perfect for Entertaining and Grilling Overlooking the Backyard and In-ground Pool with Mature Plantings and Area for Lawn Games - 3 Upper Level Bedrooms Share Updated Bath with Double Sinks - Lower Level Includes Two Additional Finished Rooms for Office, Play Area or Potential Master Suite with Full Bath - Public Lake Access only Minutes Away for Beautiful Sunsets Over the Largest Natural Body of Water in Massachusetts - Close to Area Shopping, Restaurants and Highway - Showings Begin at Open House on Sunday, August 18, 2019 1:30 - 3:00 pm
This property is off market, which means it's not currently listed for sale or rent on Zillow. This may be different from what's available on other websites or public sources.
