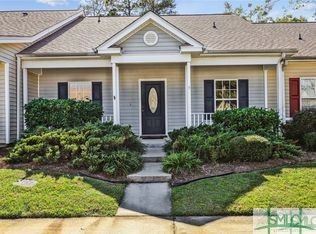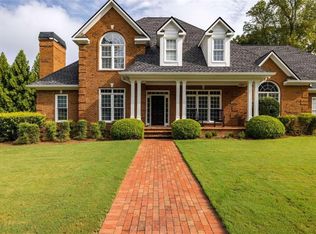Closed
$707,000
6 Haley Dr SE, Rome, GA 30161
5beds
4,295sqft
Single Family Residence
Built in 2003
0.46 Acres Lot
$704,800 Zestimate®
$165/sqft
$3,409 Estimated rent
Home value
$704,800
Estimated sales range
Not available
$3,409/mo
Zestimate® history
Loading...
Owner options
Explore your selling options
What's special
Intown living at its finest! This Wayne Robinson custom built home is located on a gem of a cul-de-sac off Cooper Drive just minutes from shopping, restaurants, and downtown Rome. Cooper Court delivers Old East Rome charm along with the perks of a home built in the 2000's. 6 Haley has a magnificent floor-plan with the master suite on the main PLUS a guest suite on the main which could easily be an in-law suite or nursery! Wait until you see the size of this master closet! Open kitchen and living space will delight you with its natural light and great flow. Main level also has 2 dining spaces plus an office or 2nd living space! Take your choice of TWO staircases to go upstairs and discover 3 great sized bedrooms and 2 full baths PLUS a bonus room as well as wonderful storage. I didn't even mention yet that there is a 2 car attached garage AND a 2 car detached garage with more storage above, AND included in the sale is a partial lot to the right for additional privacy and enjoyment space!
Zillow last checked: 8 hours ago
Listing updated: December 12, 2025 at 11:26am
Listed by:
Bill Temple 706-409-0016,
Toles, Temple & Wright, Inc.
Bought with:
Susan Babcock, 170767
Toles, Temple & Wright, Inc.
Source: GAMLS,MLS#: 10535756
Facts & features
Interior
Bedrooms & bathrooms
- Bedrooms: 5
- Bathrooms: 5
- Full bathrooms: 4
- 1/2 bathrooms: 1
- Main level bathrooms: 2
- Main level bedrooms: 2
Dining room
- Features: Separate Room
Kitchen
- Features: Breakfast Room, Solid Surface Counters
Heating
- Central, Natural Gas
Cooling
- Central Air, Electric
Appliances
- Included: Cooktop, Dishwasher, Disposal, Double Oven, Microwave
- Laundry: Mud Room
Features
- Bookcases, In-Law Floorplan, Master On Main Level, Separate Shower, Soaking Tub, Tile Bath, Walk-In Closet(s)
- Flooring: Carpet, Hardwood, Tile
- Basement: Crawl Space
- Attic: Pull Down Stairs
- Number of fireplaces: 1
- Fireplace features: Factory Built, Family Room
Interior area
- Total structure area: 4,295
- Total interior livable area: 4,295 sqft
- Finished area above ground: 4,295
- Finished area below ground: 0
Property
Parking
- Total spaces: 4
- Parking features: Attached, Detached, Garage, Garage Door Opener, Off Street
- Has attached garage: Yes
Features
- Levels: Two
- Stories: 2
- Patio & porch: Deck
Lot
- Size: 0.46 Acres
- Features: Level
Details
- Additional structures: Second Garage
- Parcel number: J14H 034
Construction
Type & style
- Home type: SingleFamily
- Architectural style: Other
- Property subtype: Single Family Residence
Materials
- Other
- Roof: Composition
Condition
- Resale
- New construction: No
- Year built: 2003
Utilities & green energy
- Sewer: Public Sewer
- Water: Public
- Utilities for property: Sewer Connected
Community & neighborhood
Community
- Community features: None
Location
- Region: Rome
- Subdivision: Cooper Court
Other
Other facts
- Listing agreement: Exclusive Right To Sell
Price history
| Date | Event | Price |
|---|---|---|
| 12/12/2025 | Sold | $707,000-5.7%$165/sqft |
Source: | ||
| 11/17/2025 | Pending sale | $749,900$175/sqft |
Source: | ||
| 8/14/2025 | Price change | $749,900-2.5%$175/sqft |
Source: | ||
| 6/4/2025 | Listed for sale | $769,000-3.6%$179/sqft |
Source: | ||
| 6/1/2025 | Listing removed | $798,000$186/sqft |
Source: | ||
Public tax history
| Year | Property taxes | Tax assessment |
|---|---|---|
| 2024 | $12,742 +8% | $359,802 +7.1% |
| 2023 | $11,798 +8.9% | $335,999 +17.8% |
| 2022 | $10,838 +11.7% | $285,275 +9.1% |
Find assessor info on the county website
Neighborhood: 30161
Nearby schools
GreatSchools rating
- 6/10East Central Elementary SchoolGrades: PK-6Distance: 1.2 mi
- 5/10Rome Middle SchoolGrades: 7-8Distance: 2.6 mi
- 6/10Rome High SchoolGrades: 9-12Distance: 2.6 mi
Schools provided by the listing agent
- Elementary: East Central
- Middle: Rome
- High: Rome
Source: GAMLS. This data may not be complete. We recommend contacting the local school district to confirm school assignments for this home.
Get pre-qualified for a loan
At Zillow Home Loans, we can pre-qualify you in as little as 5 minutes with no impact to your credit score.An equal housing lender. NMLS #10287.

