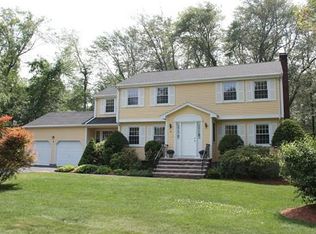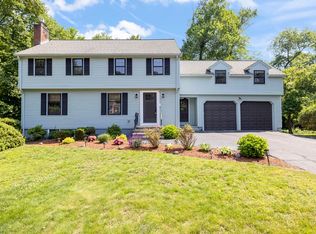Sold for $1,635,000 on 12/02/25
$1,635,000
6 Hadley Rd, Lexington, MA 02420
4beds
3,062sqft
Single Family Residence
Built in 1967
0.73 Acres Lot
$1,636,600 Zestimate®
$534/sqft
$5,637 Estimated rent
Home value
$1,636,600
$1.54M - $1.75M
$5,637/mo
Zestimate® history
Loading...
Owner options
Explore your selling options
What's special
Meticulously maintained 4-bedroom, 3-bath multi-level home on a peaceful dead-end street with excellent access to shopping and highways. This move-in-ready home features a private yard with a spacious deck ideal for entertaining or relaxing. A large open foyer leads upstairs to a bright living room with a wood-burning fireplace, a generous dining area, and an updated kitchen perfect for the home chef. Gleaming hardwood floors flow throughout. The second level offers four spacious bedrooms, a double-sink family bath, and a private primary suite with a full bath. The ground level includes a mudroom off the two-car garage, a walk-in closet, and a cozy lower-level family room with a second wood-burning fireplace. A custom laundry room adds convenience. With charm, space, and a peaceful location, this home offers comfort, style, and functionality with no updates needed. It is a lovely home that shouldn't be missed!
Zillow last checked: 8 hours ago
Listing updated: December 03, 2025 at 08:20am
Listed by:
Mimi Henning 781-454-5589,
Barrett Sotheby's International Realty 781-862-1700
Bought with:
Matthew Zborezny
Redfin Corp.
Source: MLS PIN,MLS#: 73426140
Facts & features
Interior
Bedrooms & bathrooms
- Bedrooms: 4
- Bathrooms: 3
- Full bathrooms: 3
Primary bedroom
- Features: Bathroom - Full, Walk-In Closet(s), Closet/Cabinets - Custom Built, Flooring - Hardwood, Lighting - Overhead
- Level: Second
- Area: 204
- Dimensions: 17 x 12
Bedroom 2
- Features: Closet/Cabinets - Custom Built, Flooring - Hardwood, Lighting - Overhead
- Level: Second
- Area: 221
- Dimensions: 13 x 17
Bedroom 3
- Features: Closet/Cabinets - Custom Built, Flooring - Hardwood, Lighting - Overhead
- Level: Second
- Area: 156
- Dimensions: 12 x 13
Bedroom 4
- Features: Flooring - Hardwood, Lighting - Overhead
- Level: Second
- Area: 169
- Dimensions: 13 x 13
Primary bathroom
- Features: Yes
Bathroom 1
- Features: Bathroom - Full, Bathroom - 3/4, Bathroom - Tiled With Tub & Shower, Closet - Linen, Flooring - Stone/Ceramic Tile, Countertops - Stone/Granite/Solid, Bidet, Double Vanity, Lighting - Sconce
- Level: Second
- Area: 80
- Dimensions: 8 x 10
Bathroom 2
- Features: Bathroom - Full, Bathroom - With Shower Stall, Flooring - Stone/Ceramic Tile, Countertops - Stone/Granite/Solid, Enclosed Shower - Fiberglass, Lighting - Pendant
- Level: Second
- Area: 48
- Dimensions: 8 x 6
Bathroom 3
- Features: Bathroom - Full, Bathroom - Tiled With Shower Stall, Flooring - Stone/Ceramic Tile, Countertops - Stone/Granite/Solid, Bidet, Lighting - Sconce
- Level: Basement
- Area: 60
- Dimensions: 6 x 10
Dining room
- Features: Flooring - Hardwood, Window(s) - Picture, Open Floorplan, Recessed Lighting, Crown Molding
- Level: Main,First
- Area: 143
- Dimensions: 11 x 13
Family room
- Features: Vaulted Ceiling(s), Flooring - Hardwood, Balcony / Deck, French Doors, Cable Hookup, Deck - Exterior, Exterior Access, High Speed Internet Hookup, Recessed Lighting, Slider, Half Vaulted Ceiling(s)
- Level: Main,First
- Area: 240
- Dimensions: 15 x 16
Kitchen
- Features: Closet/Cabinets - Custom Built, Flooring - Hardwood, Dining Area, Countertops - Stone/Granite/Solid, French Doors, Kitchen Island, Open Floorplan, Recessed Lighting, Stainless Steel Appliances, Wine Chiller, Gas Stove
- Level: Main,First
- Area: 234
- Dimensions: 18 x 13
Living room
- Features: Wood / Coal / Pellet Stove, Flooring - Hardwood, Window(s) - Picture, Recessed Lighting, Crown Molding
- Level: Main,First
- Area: 350
- Dimensions: 25 x 14
Heating
- Forced Air, Baseboard, Heat Pump, Natural Gas, Ductless, Fireplace(s)
Cooling
- Central Air, Wall Unit(s), Heat Pump, Ductless
Appliances
- Laundry: Laundry Closet, Closet/Cabinets - Custom Built, Flooring - Vinyl, Upgraded Countertops, Electric Dryer Hookup, Recessed Lighting, Washer Hookup, In Basement
Features
- Cable Hookup, Walk-In Closet(s), Closet, Closet/Cabinets - Custom Built, Recessed Lighting, Bonus Room, Mud Room, Foyer, High Speed Internet
- Flooring: Tile, Hardwood, Flooring - Vinyl, Flooring - Stone/Ceramic Tile
- Doors: Insulated Doors, French Doors
- Windows: Insulated Windows
- Has basement: No
- Number of fireplaces: 2
- Fireplace features: Living Room, Wood / Coal / Pellet Stove
Interior area
- Total structure area: 3,062
- Total interior livable area: 3,062 sqft
- Finished area above ground: 2,038
- Finished area below ground: 1,024
Property
Parking
- Total spaces: 6
- Parking features: Attached, Garage Door Opener, Heated Garage, Paved Drive, Paved
- Attached garage spaces: 2
- Uncovered spaces: 4
Features
- Levels: Multi/Split
- Patio & porch: Deck - Wood
- Exterior features: Deck - Wood, Rain Gutters, Storage, Professional Landscaping, Sprinkler System, Outdoor Gas Grill Hookup
Lot
- Size: 0.73 Acres
- Features: Easements, Flood Plain, Level
Details
- Parcel number: 558503
- Zoning: RO
Construction
Type & style
- Home type: SingleFamily
- Architectural style: Split Entry
- Property subtype: Single Family Residence
Materials
- Frame
- Foundation: Concrete Perimeter
- Roof: Shingle
Condition
- Year built: 1967
Utilities & green energy
- Electric: 200+ Amp Service
- Sewer: Public Sewer
- Water: Public
- Utilities for property: for Gas Range, for Electric Oven, for Electric Dryer, Washer Hookup, Icemaker Connection, Outdoor Gas Grill Hookup
Green energy
- Energy efficient items: Thermostat
Community & neighborhood
Security
- Security features: Security System
Community
- Community features: Public Transportation, Shopping, Pool, Tennis Court(s), Park, Walk/Jog Trails, Golf, Medical Facility, Bike Path, Conservation Area, Highway Access, House of Worship, Public School
Location
- Region: Lexington
Other
Other facts
- Road surface type: Paved
Price history
| Date | Event | Price |
|---|---|---|
| 12/2/2025 | Sold | $1,635,000-3.8%$534/sqft |
Source: MLS PIN #73426140 Report a problem | ||
| 10/16/2025 | Contingent | $1,699,900$555/sqft |
Source: MLS PIN #73426140 Report a problem | ||
| 9/27/2025 | Price change | $1,699,900-2.8%$555/sqft |
Source: MLS PIN #73426140 Report a problem | ||
| 9/4/2025 | Listed for sale | $1,749,000$571/sqft |
Source: MLS PIN #73426140 Report a problem | ||
| 5/13/2025 | Listing removed | $1,749,000$571/sqft |
Source: MLS PIN #73366884 Report a problem | ||
Public tax history
| Year | Property taxes | Tax assessment |
|---|---|---|
| 2025 | $17,464 +2.6% | $1,428,000 +2.8% |
| 2024 | $17,015 +7.6% | $1,389,000 +14.2% |
| 2023 | $15,808 +7.7% | $1,216,000 +14.3% |
Find assessor info on the county website
Neighborhood: 02420
Nearby schools
GreatSchools rating
- 9/10Joseph Estabrook Elementary SchoolGrades: K-5Distance: 0.3 mi
- 9/10Wm Diamond Middle SchoolGrades: 6-8Distance: 1.2 mi
- 10/10Lexington High SchoolGrades: 9-12Distance: 2.4 mi
Schools provided by the listing agent
- Elementary: Estabrook
- Middle: Diamond
- High: Lexington
Source: MLS PIN. This data may not be complete. We recommend contacting the local school district to confirm school assignments for this home.
Get a cash offer in 3 minutes
Find out how much your home could sell for in as little as 3 minutes with a no-obligation cash offer.
Estimated market value
$1,636,600
Get a cash offer in 3 minutes
Find out how much your home could sell for in as little as 3 minutes with a no-obligation cash offer.
Estimated market value
$1,636,600

