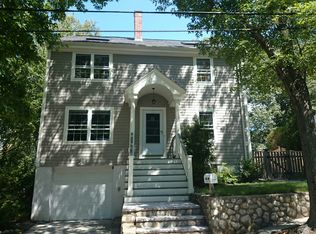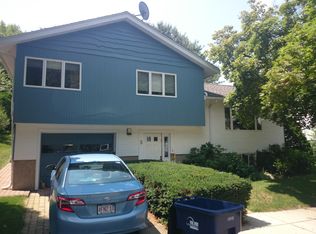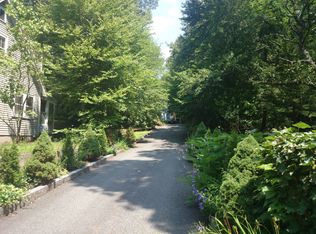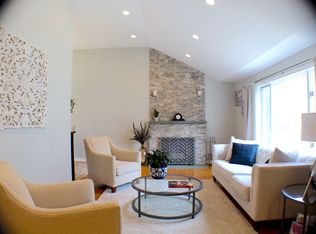Sold for $1,315,000
$1,315,000
6 Hackensack Ter, Chestnut Hill, MA 02467
3beds
2,272sqft
Single Family Residence
Built in 1955
10,660 Square Feet Lot
$1,357,800 Zestimate®
$579/sqft
$4,517 Estimated rent
Home value
$1,357,800
$1.24M - $1.49M
$4,517/mo
Zestimate® history
Loading...
Owner options
Explore your selling options
What's special
Welcome to 6 Hackensack Terrace, a modern gem nestled on a cul-de-sac in coveted Chestnut Hill. This stunning home offers 3 bedrooms, 2 bathrooms, and boasts a spacious 2,272 square feet of living space on a generous 10,660 square foot lot. Enjoy a renovated open kitchen and dining area, and a fully renovated finished lower level that includes a full bath, custom-built laundry station, den, radiant heated floors and craft/game room, providing ample space for various activities. There’s also central AC (main level), hardwood floors, a garage, and private outdoor space. Enjoy the convenience of newer roof, heating, and utilities. Located on a ¼ acre lot, this property also grants easy access to Allendale Woods trails, easy access to VFW Parkway, downtown Boston, and the shopping of Chestnut Hill. Don't miss the chance to make this home yours and experience the perfect blend of modern living and serene surroundings. Schedule your showing today and envision the lifestyle that awaits you!
Zillow last checked: 8 hours ago
Listing updated: August 26, 2024 at 09:17am
Listed by:
Denman Drapkin Group 617-702-4842,
Compass 617-303-0067
Bought with:
Daniel Danon
Pradium Realty
Source: MLS PIN,MLS#: 73250270
Facts & features
Interior
Bedrooms & bathrooms
- Bedrooms: 3
- Bathrooms: 2
- Full bathrooms: 2
Primary bedroom
- Features: Closet, Flooring - Hardwood
- Level: First
- Area: 238
- Dimensions: 17 x 14
Bedroom 2
- Features: Closet, Flooring - Hardwood
- Level: First
- Area: 144
- Dimensions: 12 x 12
Bedroom 3
- Level: First
- Area: 120
- Dimensions: 10 x 12
Bathroom 1
- Features: Bathroom - Full, Bathroom - Tiled With Tub & Shower, Flooring - Stone/Ceramic Tile
- Level: First
- Area: 56
- Dimensions: 8 x 7
Bathroom 2
- Features: Bathroom - Full, Bathroom - Tiled With Shower Stall, Flooring - Stone/Ceramic Tile
- Level: Basement
- Area: 48
- Dimensions: 6 x 8
Dining room
- Features: Flooring - Hardwood
- Level: First
- Area: 156
- Dimensions: 12 x 13
Family room
- Level: Basement
- Area: 247
- Dimensions: 19 x 13
Kitchen
- Features: Flooring - Hardwood, Remodeled, Stainless Steel Appliances, Gas Stove
- Level: First
- Area: 169
- Dimensions: 13 x 13
Living room
- Features: Flooring - Hardwood, Window(s) - Picture
- Level: First
- Area: 238
- Dimensions: 17 x 14
Heating
- Baseboard, Hot Water, Radiant, Natural Gas
Cooling
- Central Air
Appliances
- Included: Gas Water Heater, Tankless Water Heater, Range, Dishwasher, Disposal, Microwave, Refrigerator, Washer, Dryer
- Laundry: In Basement
Features
- Sitting Room
- Flooring: Tile, Hardwood
- Doors: Insulated Doors
- Windows: Insulated Windows
- Basement: Full,Partially Finished,Walk-Out Access,Interior Entry
- Number of fireplaces: 2
- Fireplace features: Family Room, Living Room
Interior area
- Total structure area: 2,272
- Total interior livable area: 2,272 sqft
Property
Parking
- Total spaces: 3
- Parking features: Attached, Paved Drive, Paved
- Attached garage spaces: 1
- Uncovered spaces: 2
Features
- Patio & porch: Patio
- Exterior features: Patio, Rain Gutters, Garden
Lot
- Size: 10,660 sqft
- Features: Cul-De-Sac, Gentle Sloping, Level
Details
- Parcel number: 1386877
- Zoning: RES
Construction
Type & style
- Home type: SingleFamily
- Architectural style: Raised Ranch
- Property subtype: Single Family Residence
Materials
- Frame
- Foundation: Concrete Perimeter
- Roof: Shingle
Condition
- Year built: 1955
Utilities & green energy
- Electric: Circuit Breakers, 200+ Amp Service
- Sewer: Public Sewer
- Water: Public
- Utilities for property: for Gas Range
Green energy
- Energy efficient items: Thermostat
Community & neighborhood
Community
- Community features: Public Transportation, Shopping, Park, Walk/Jog Trails, Golf, Medical Facility, Conservation Area, Highway Access, House of Worship, Private School, Public School, University, Other
Location
- Region: Chestnut Hill
Other
Other facts
- Road surface type: Paved
Price history
| Date | Event | Price |
|---|---|---|
| 8/26/2024 | Sold | $1,315,000+14.3%$579/sqft |
Source: MLS PIN #73250270 Report a problem | ||
| 6/18/2024 | Contingent | $1,150,000$506/sqft |
Source: MLS PIN #73250270 Report a problem | ||
| 6/11/2024 | Listed for sale | $1,150,000+76.9%$506/sqft |
Source: MLS PIN #73250270 Report a problem | ||
| 11/30/2017 | Sold | $650,000+0.2%$286/sqft |
Source: Public Record Report a problem | ||
| 10/11/2017 | Pending sale | $649,000$286/sqft |
Source: William Raveis Real Estate #72227474 Report a problem | ||
Public tax history
| Year | Property taxes | Tax assessment |
|---|---|---|
| 2025 | $11,131 +17% | $961,200 +10.1% |
| 2024 | $9,515 -0.5% | $872,900 -2% |
| 2023 | $9,564 +8.6% | $890,500 +10% |
Find assessor info on the county website
Neighborhood: West Roxbury
Nearby schools
GreatSchools rating
- 8/10Manning Elementary SchoolGrades: PK-6Distance: 0.7 mi
- 6/10Lyndon K-8 SchoolGrades: PK-8Distance: 1.4 mi
Get a cash offer in 3 minutes
Find out how much your home could sell for in as little as 3 minutes with a no-obligation cash offer.
Estimated market value$1,357,800
Get a cash offer in 3 minutes
Find out how much your home could sell for in as little as 3 minutes with a no-obligation cash offer.
Estimated market value
$1,357,800



