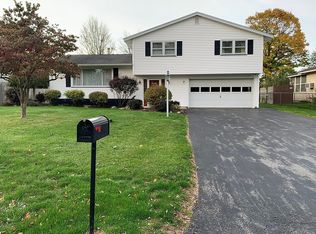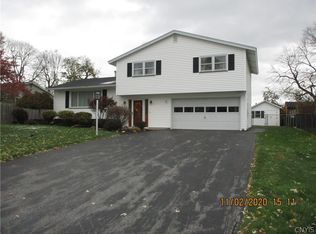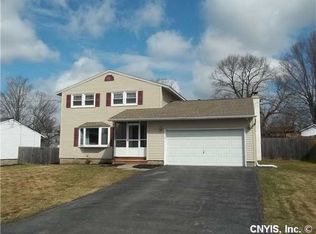Closed
$295,000
6 Gulfline Rd, Liverpool, NY 13090
3beds
2,126sqft
Single Family Residence
Built in 1963
9,374.11 Square Feet Lot
$323,600 Zestimate®
$139/sqft
$2,781 Estimated rent
Home value
$323,600
$294,000 - $356,000
$2,781/mo
Zestimate® history
Loading...
Owner options
Explore your selling options
What's special
Fantastic Bayberry home that has been lovingly maintained by the same family for over 50 years! This classic home features 3 oversized bedrooms complete with closets, a large living room looking over the quiet street, a dining room with space for a full size table, and an oversized kitchen with dining L. The full bath is enormous and updated, but with enough space to convert back into a split master bath. Enjoy the evenings in the enclosed porch off the dining area, and the afternoons on the stone patio(complete with retractable awning) that looks out to the completely private backyard. The entry level opens with a beautiful tiled entryway, and features a huge family room with large windows and natural light, an updated full bathroom, and a laundry with plenty of space to work. With a manicured lawn and full 2 car attached garage this house has everything needed for years of enjoyment!!
Zillow last checked: 8 hours ago
Listing updated: August 28, 2024 at 06:45am
Listed by:
Thomas K. Elleman 315-682-9500,
Howard Hanna Real Estate,
Thomas K Elleman Jr 315-682-9500,
Howard Hanna Real Estate
Bought with:
Chatarina Etoll, 10301219799
Berkshire Hathaway CNY Realty
Source: NYSAMLSs,MLS#: S1547329 Originating MLS: Syracuse
Originating MLS: Syracuse
Facts & features
Interior
Bedrooms & bathrooms
- Bedrooms: 3
- Bathrooms: 2
- Full bathrooms: 2
- Main level bathrooms: 1
Heating
- Gas, Baseboard, Hot Water
Cooling
- Wall Unit(s)
Appliances
- Included: Dryer, Dishwasher, Electric Oven, Electric Range, Free-Standing Range, Freezer, Gas Water Heater, Microwave, Oven, Refrigerator, Washer
- Laundry: In Basement
Features
- Ceiling Fan(s), Dining Area, Entrance Foyer, Eat-in Kitchen, Separate/Formal Living Room, Pantry, Pull Down Attic Stairs, Sliding Glass Door(s), Bedroom on Main Level
- Flooring: Carpet, Hardwood, Tile, Varies
- Doors: Sliding Doors
- Basement: Full,Finished,Walk-Out Access
- Attic: Pull Down Stairs
- Number of fireplaces: 1
Interior area
- Total structure area: 2,126
- Total interior livable area: 2,126 sqft
Property
Parking
- Total spaces: 2
- Parking features: Attached, Underground, Electricity, Garage, Garage Door Opener
- Attached garage spaces: 2
Features
- Levels: One
- Stories: 1
- Patio & porch: Enclosed, Patio, Porch
- Exterior features: Awning(s), Blacktop Driveway, Patio, Private Yard, See Remarks
Lot
- Size: 9,374 sqft
- Dimensions: 75 x 125
- Features: Residential Lot
Details
- Additional structures: Shed(s), Storage
- Parcel number: 31248909400000180030000000
- Special conditions: Standard
Construction
Type & style
- Home type: SingleFamily
- Architectural style: Raised Ranch
- Property subtype: Single Family Residence
Materials
- Aluminum Siding, Brick, Steel Siding, Copper Plumbing
- Foundation: Block
- Roof: Asphalt
Condition
- Resale
- Year built: 1963
Utilities & green energy
- Electric: Circuit Breakers
- Sewer: Connected
- Water: Connected, Public
- Utilities for property: Cable Available, High Speed Internet Available, Sewer Connected, Water Connected
Community & neighborhood
Location
- Region: Liverpool
- Subdivision: Bisson Acres
Other
Other facts
- Listing terms: Cash,Conventional,FHA,VA Loan
Price history
| Date | Event | Price |
|---|---|---|
| 8/27/2024 | Sold | $295,000$139/sqft |
Source: | ||
| 6/25/2024 | Pending sale | $295,000$139/sqft |
Source: | ||
| 6/21/2024 | Listed for sale | $295,000$139/sqft |
Source: | ||
Public tax history
| Year | Property taxes | Tax assessment |
|---|---|---|
| 2024 | -- | $6,200 |
| 2023 | -- | $6,200 |
| 2022 | -- | $6,200 |
Find assessor info on the county website
Neighborhood: 13090
Nearby schools
GreatSchools rating
- NALong Branch Elementary SchoolGrades: K-2Distance: 1 mi
- 6/10Liverpool Middle SchoolGrades: 6-8Distance: 1.6 mi
- 6/10Liverpool High SchoolGrades: 9-12Distance: 1 mi
Schools provided by the listing agent
- District: Liverpool
Source: NYSAMLSs. This data may not be complete. We recommend contacting the local school district to confirm school assignments for this home.


