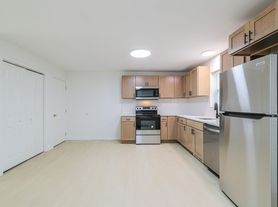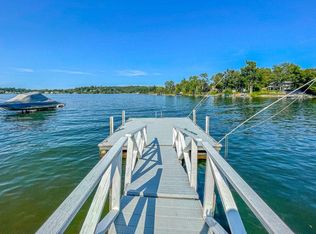Amazing 4-Bedroom Cape, Steps from Danbury Hospital & Minutes to WCSU! Welcome home to **6 Grove Street
a spacious and well-maintained Cape style single family residence, now available for rent. Perfect for professionals, or medical staff seeking comfort and convenience in Danbury's heart. **Key Features
4 bedrooms, 2.5 baths
with approximately 2,520 sq ft of living space. * Hardwood floors on the main level, carpeting upstairs, and tile in the kitchen * Eat-in kitchen with stainless steel appliances * Living and dining areas with open flow, plus a versatile space room ideal for a home office or den * Partially finished basement for storage or extra workspace and Mudroom and Laundry Room * Off-street parking available * Tenant responsible for oil heating, electric, water/sewer Location Highlights: * A short walk to Danbury Hospital - ideal for healthcare workers or anyone who values proximity to medical care in their daily commute * A quick drive to **Western Connecticut State University (WCSU)** - both the Midtown and Westside campuses are readily accessible * Situated in a well established neighborhood near everyday conveniences, grocery, dining, and public transit options Make It Yours!
Owner pays for water.
House for rent
$3,850/mo
6 Grove St, Danbury, CT 06810
4beds
2,520sqft
This listing now includes required monthly fees in the total price. Learn more
Single family residence
Available now
Small dogs OK
Wall unit, window unit
In unit laundry
Off street parking
Baseboard
What's special
Mudroom and laundry roomCarpeting upstairsTile in the kitchen
- 22 days |
- -- |
- -- |
Travel times
Facts & features
Interior
Bedrooms & bathrooms
- Bedrooms: 4
- Bathrooms: 3
- Full bathrooms: 2
- 1/2 bathrooms: 1
Heating
- Baseboard
Cooling
- Wall Unit, Window Unit
Appliances
- Included: Dishwasher, Dryer, Freezer, Microwave, Oven, Refrigerator, Washer
- Laundry: In Unit
Features
- Flooring: Carpet, Hardwood, Tile
Interior area
- Total interior livable area: 2,520 sqft
Property
Parking
- Parking features: Off Street
- Details: Contact manager
Features
- Exterior features: Bicycle storage, Heating system: Baseboard, Water included in rent
Details
- Parcel number: DANBMK12L65
Construction
Type & style
- Home type: SingleFamily
- Property subtype: Single Family Residence
Utilities & green energy
- Utilities for property: Water
Community & HOA
Location
- Region: Danbury
Financial & listing details
- Lease term: 1 Year
Price history
| Date | Event | Price |
|---|---|---|
| 10/14/2025 | Listed for rent | $3,850+75%$2/sqft |
Source: Zillow Rentals | ||
| 3/22/2016 | Listing removed | $2,200$1/sqft |
Source: Pro Property Management | ||
| 11/13/2015 | Listed for rent | $2,200$1/sqft |
Source: Pro Property Management, LLC | ||
| 5/24/2010 | Sold | $223,500-44.1%$89/sqft |
Source: Public Record | ||
| 11/30/2006 | Sold | $400,000+142.4%$159/sqft |
Source: Public Record | ||

