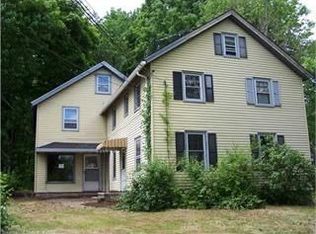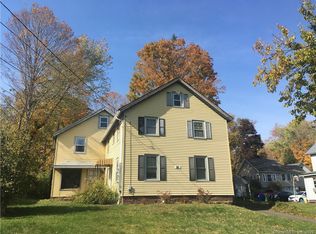Nestled in a secluded neighborhood just a block away from the Connecticut river, this whimsical two-story, single-family home is a nature lover's paradise. The backyard is equipped with a fire pit area, a storage shed, and additional, partially covered storage behind the shed. Uniquely located within half a mile of a Connecticut River boat launch site, this captivating home is still shrouded with complete privacy. Inside, natural woodwork blankets the home. The kitchen and connected living room feature natural maple hardwood floors. Kitchen sink and faucet recently updated. Sweeping sunlight from the double windows over the kitchen sink illuminate the cozy kitchen. The open concept design flows directly into the comfortable living room. Off the living room is access to the secluded, well-shaded side deck. This enchanting home includes three bedrooms and two full baths. Two of the bedrooms contain charmingly unique ceiling architecture. Each bedroom sports large windows, filling the rooms with gorgeous natural light, and ample closet space. Home interior freshly painted. Anyone looking for a picturesque home off the beaten path, but still 5-10 minutes to stores and downtown, Middletown is sure to fall head over heels for this darling abode. The surrounding area features both big chain restaurants and local shops and cuisine.
This property is off market, which means it's not currently listed for sale or rent on Zillow. This may be different from what's available on other websites or public sources.

