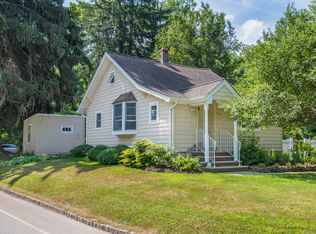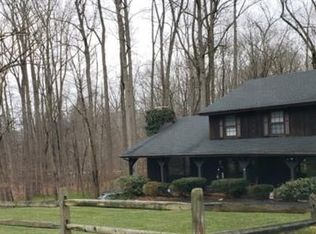Originally a hunting lodge expanded over the years, this home offers many options for living. 2 bedrooms & full bath, office & laundry/mud room offer convenience on 1st floor.Kit opens to dining area and great room addition w/ cathedral ceiling & many windows offering great views of the bucolic 3 acres. Cathedral ceilings enhance the open, airy feeling of this room and French doors lead to the outdoors. A lovely master suite was added in 2014 on the second floor to include spacious bedroom w/ recessed lighting,a walk in closet and a pottery barn chic bath w/ shower.Ceiling fans enhance almost every room & wood floors are abundant. Furnace ( 2010) offers 4 zones of heat w/ newer commercial grade above ground oil tank in spacious basement! Large detached garage is a plus- this is country living at it's best!
This property is off market, which means it's not currently listed for sale or rent on Zillow. This may be different from what's available on other websites or public sources.

