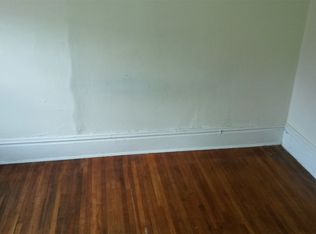Closed
$255,042
6 Greig St, Rochester, NY 14608
2beds
985sqft
Townhouse
Built in 1986
1,742.4 Square Feet Lot
$264,400 Zestimate®
$259/sqft
$2,007 Estimated rent
Home value
$264,400
$249,000 - $280,000
$2,007/mo
Zestimate® history
Loading...
Owner options
Explore your selling options
What's special
Stunning two-bedroom townhome located in historic Cornhill across from the gazebo. Do not miss this opportunity to live in an elegant contemporary two bedroom, two full bath spectacular living space. You will not be disappointed with the attention to detail in this completely remodeled and updated home. Plenty of natural light is exposed to southern light. Vaulted ceilings and skylights add to the charm of this home. All new thermal pane windows throughout, hardwood floors, updated mechanics, all appliances included. Bike to the U of R, enjoy the riverfront at Cornhill Landing with restaurants, wine bar, and a beautiful view of the city skyline. Showings begin 4/22/2025 from 10am to 7pm; all offers due 4/28/2025 at 10 am. Open House Sunday, Sunday, April 27th, 1-2 pm!
Zillow last checked: 8 hours ago
Listing updated: July 01, 2025 at 05:31am
Listed by:
Richard W. Sarkis richardsarkis@howardhanna.com,
Howard Hanna,
Julie M. Forney 585-756-7283,
Howard Hanna
Bought with:
Maria Casale, 30MC1037665
Howard Hanna
Source: NYSAMLSs,MLS#: R1600879 Originating MLS: Rochester
Originating MLS: Rochester
Facts & features
Interior
Bedrooms & bathrooms
- Bedrooms: 2
- Bathrooms: 2
- Full bathrooms: 2
- Main level bathrooms: 1
- Main level bedrooms: 1
Heating
- Gas, Forced Air
Cooling
- Central Air
Appliances
- Included: Dryer, Dishwasher, Exhaust Fan, Electric Oven, Electric Range, Gas Water Heater, Microwave, Refrigerator, Range Hood, Washer
- Laundry: In Basement
Features
- Ceiling Fan(s), Cathedral Ceiling(s), Entrance Foyer, Living/Dining Room, Sliding Glass Door(s), Skylights
- Flooring: Carpet, Ceramic Tile, Tile, Varies
- Doors: Sliding Doors
- Windows: Skylight(s), Thermal Windows
- Basement: Full,Sump Pump
- Has fireplace: No
Interior area
- Total structure area: 985
- Total interior livable area: 985 sqft
Property
Parking
- Total spaces: 1
- Parking features: Attached, Garage, Other, See Remarks, Garage Door Opener
- Attached garage spaces: 1
Features
- Patio & porch: Balcony, Open, Porch
- Exterior features: Balcony
Lot
- Size: 1,742 sqft
- Dimensions: 45 x 36
- Features: Near Public Transit, Rectangular, Rectangular Lot, Residential Lot
Details
- Parcel number: 26140012154000020460030000
- Special conditions: Standard
Construction
Type & style
- Home type: Townhouse
- Property subtype: Townhouse
Materials
- Cedar, Copper Plumbing
Condition
- Resale
- Year built: 1986
Utilities & green energy
- Electric: Circuit Breakers
- Sewer: Connected
- Water: Connected, Public
- Utilities for property: Cable Available, Sewer Connected, Water Connected
Community & neighborhood
Security
- Security features: Security System Owned
Location
- Region: Rochester
- Subdivision: Parcel 68b
Other
Other facts
- Listing terms: Cash,Conventional,FHA,VA Loan
Price history
| Date | Event | Price |
|---|---|---|
| 6/27/2025 | Sold | $255,042+6.3%$259/sqft |
Source: | ||
| 4/30/2025 | Pending sale | $239,900$244/sqft |
Source: | ||
| 4/21/2025 | Listed for sale | $239,900+77.7%$244/sqft |
Source: | ||
| 2/22/2019 | Sold | $135,000+28.6%$137/sqft |
Source: Public Record Report a problem | ||
| 9/11/2013 | Sold | $105,000$107/sqft |
Source: | ||
Public tax history
| Year | Property taxes | Tax assessment |
|---|---|---|
| 2024 | -- | $238,600 +76.7% |
| 2023 | -- | $135,000 |
| 2022 | -- | $135,000 |
Find assessor info on the county website
Neighborhood: Corn Hill
Nearby schools
GreatSchools rating
- 3/10Joseph C Wilson Foundation AcademyGrades: K-8Distance: 1 mi
- 2/10School Without WallsGrades: 9-12Distance: 0.8 mi
- 2/10Dr. Alice Holloway Young School of ExcellenceGrades: 7-8Distance: 0.2 mi
Schools provided by the listing agent
- District: Rochester
Source: NYSAMLSs. This data may not be complete. We recommend contacting the local school district to confirm school assignments for this home.
