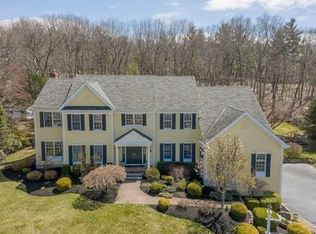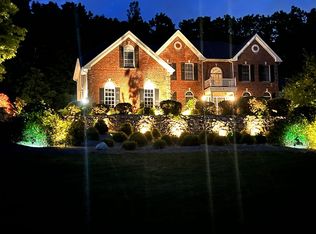Sold for $1,635,000 on 05/17/24
$1,635,000
6 Greenwood Rd, Hopkinton, MA 01748
4beds
5,561sqft
Single Family Residence
Built in 2000
1.12 Acres Lot
$1,630,200 Zestimate®
$294/sqft
$5,739 Estimated rent
Home value
$1,630,200
$1.52M - $1.74M
$5,739/mo
Zestimate® history
Loading...
Owner options
Explore your selling options
What's special
Privacy awaits in highly desirable Hopkinton Highlands, offering easy access to 495/90, Southboro Commuter Rail & #1 Ranked schools in Hopkinton (per Niche). Welcome via two story foyer that opens to formal living & dining rooms. Updated, white, gourmet kitchen with oversized island, newer appliances, gas cooking, double ovens & pantry that opens to vaulted family room w skylights and gas fireplace. Dedicated 1st floor home office. Upstairs, primary suite features dressing room, walk-in closet, updated bath w Carrera white vanities, soaking tub & oversized shower. Three more bedrooms & bath upstairs. Lower level features en suite guest room, wet bar & game room & lots of storage. Incredible backyard, covered trex deck, bluestone patio, firepit & access to trails to the highest point in Hopkinton! Three car garage w epoxy floors that opens to great mudroom. Newer boiler & indirect H20 heater, '14 H20 softener & generator hookup. Come take in sunset views! Showings start Friday 4-6pm.
Zillow last checked: 8 hours ago
Listing updated: May 18, 2024 at 03:38am
Listed by:
Kim Foemmel 508-808-1149,
Foemmel Fine Homes 508-808-1149
Bought with:
Michael Stein
Redfin Corp.
Source: MLS PIN,MLS#: 73212299
Facts & features
Interior
Bedrooms & bathrooms
- Bedrooms: 4
- Bathrooms: 4
- Full bathrooms: 3
- 1/2 bathrooms: 1
Primary bedroom
- Features: Ceiling Fan(s), Walk-In Closet(s), Flooring - Wall to Wall Carpet, Recessed Lighting, Remodeled, Gas Stove, Lighting - Sconce
- Level: Second
- Area: 300
- Dimensions: 20 x 15
Bedroom 2
- Features: Bathroom - Full, Ceiling Fan(s), Closet
- Level: Second
- Area: 182.25
- Dimensions: 13.5 x 13.5
Bedroom 3
- Features: Ceiling Fan(s), Closet
- Level: Second
- Area: 169
- Dimensions: 13 x 13
Bedroom 4
- Features: Ceiling Fan(s), Walk-In Closet(s), Flooring - Stone/Ceramic Tile
- Level: Second
- Area: 138
- Dimensions: 12 x 11.5
Primary bathroom
- Features: Yes
Bathroom 1
- Features: Bathroom - Half, Flooring - Stone/Ceramic Tile, Remodeled
- Level: First
- Area: 35
- Dimensions: 7 x 5
Bathroom 2
- Features: Bathroom - Full, Bathroom - Tiled With Tub & Shower, Flooring - Stone/Ceramic Tile, Countertops - Upgraded, Remodeled
- Level: Second
- Area: 143
- Dimensions: 13 x 11
Bathroom 3
- Features: Bathroom - Full, Flooring - Stone/Ceramic Tile, Countertops - Upgraded, Remodeled
- Level: Second
- Area: 57
- Dimensions: 9.5 x 6
Dining room
- Features: Flooring - Hardwood, Chair Rail, Crown Molding
- Level: First
- Area: 224
- Dimensions: 16 x 14
Family room
- Features: Skylight, Cathedral Ceiling(s), Ceiling Fan(s)
- Level: First
- Area: 400
- Dimensions: 20 x 20
Kitchen
- Level: First
- Area: 390
- Dimensions: 26 x 15
Living room
- Features: Flooring - Hardwood, Chair Rail, Crown Molding
- Level: First
- Area: 280
- Dimensions: 20 x 14
Office
- Features: Flooring - Hardwood
- Level: First
- Area: 200
- Dimensions: 20 x 10
Heating
- Hydro Air
Cooling
- Central Air
Appliances
- Laundry: Flooring - Stone/Ceramic Tile, First Floor
Features
- Bathroom - 3/4, Closet, Closet/Cabinets - Custom Built, Recessed Lighting, Den, 3/4 Bath, Home Office, Sitting Room, Game Room
- Flooring: Tile, Carpet, Hardwood, Flooring - Hardwood, Flooring - Wall to Wall Carpet
- Doors: Insulated Doors
- Windows: Insulated Windows
- Basement: Full,Finished,Bulkhead,Sump Pump,Radon Remediation System
- Number of fireplaces: 1
- Fireplace features: Family Room
Interior area
- Total structure area: 5,561
- Total interior livable area: 5,561 sqft
Property
Parking
- Total spaces: 9
- Parking features: Attached, Shared Driveway, Off Street
- Attached garage spaces: 3
- Uncovered spaces: 6
Features
- Patio & porch: Porch, Deck - Composite, Patio
- Exterior features: Porch, Deck - Composite, Patio, Rain Gutters, Professional Landscaping, Sprinkler System, Decorative Lighting, Stone Wall
- Has view: Yes
- View description: Scenic View(s)
- Waterfront features: Lake/Pond, 1 to 2 Mile To Beach, Beach Ownership(Other (See Remarks))
Lot
- Size: 1.12 Acres
Details
- Parcel number: 3154743
- Zoning: A
Construction
Type & style
- Home type: SingleFamily
- Architectural style: Colonial
- Property subtype: Single Family Residence
Materials
- Frame
- Foundation: Concrete Perimeter
- Roof: Shingle
Condition
- Year built: 2000
Utilities & green energy
- Electric: 200+ Amp Service
- Sewer: Private Sewer
- Water: Private
- Utilities for property: for Gas Range
Community & neighborhood
Community
- Community features: Public Transportation, Shopping, Pool, Tennis Court(s), Park, Walk/Jog Trails, Stable(s), Golf, Medical Facility, Bike Path, Conservation Area, Highway Access, Marina, Private School, Public School, T-Station, University
Location
- Region: Hopkinton
- Subdivision: Hopkinton Highlands
HOA & financial
HOA
- Has HOA: Yes
- HOA fee: $375 annually
Price history
| Date | Event | Price |
|---|---|---|
| 5/17/2024 | Sold | $1,635,000-0.9%$294/sqft |
Source: MLS PIN #73212299 Report a problem | ||
| 4/3/2024 | Contingent | $1,649,900$297/sqft |
Source: MLS PIN #73212299 Report a problem | ||
| 3/14/2024 | Listed for sale | $1,649,900+79.1%$297/sqft |
Source: MLS PIN #73212299 Report a problem | ||
| 12/5/2023 | Listing removed | -- |
Source: Zillow Rentals Report a problem | ||
| 10/23/2023 | Listed for rent | $6,900$1/sqft |
Source: Zillow Rentals Report a problem | ||
Public tax history
| Year | Property taxes | Tax assessment |
|---|---|---|
| 2025 | $18,445 +1.4% | $1,300,800 +4.5% |
| 2024 | $18,182 +2.5% | $1,244,500 +10.9% |
| 2023 | $17,739 +1.8% | $1,122,000 +9.6% |
Find assessor info on the county website
Neighborhood: 01748
Nearby schools
GreatSchools rating
- 10/10Elmwood Elementary SchoolGrades: 2-3Distance: 1.5 mi
- 8/10Hopkinton Middle SchoolGrades: 6-8Distance: 2.4 mi
- 10/10Hopkinton High SchoolGrades: 9-12Distance: 2.5 mi
Schools provided by the listing agent
- Elementary: Maraelmhopkins
- Middle: Hms
- High: Hhs
Source: MLS PIN. This data may not be complete. We recommend contacting the local school district to confirm school assignments for this home.
Get a cash offer in 3 minutes
Find out how much your home could sell for in as little as 3 minutes with a no-obligation cash offer.
Estimated market value
$1,630,200
Get a cash offer in 3 minutes
Find out how much your home could sell for in as little as 3 minutes with a no-obligation cash offer.
Estimated market value
$1,630,200

