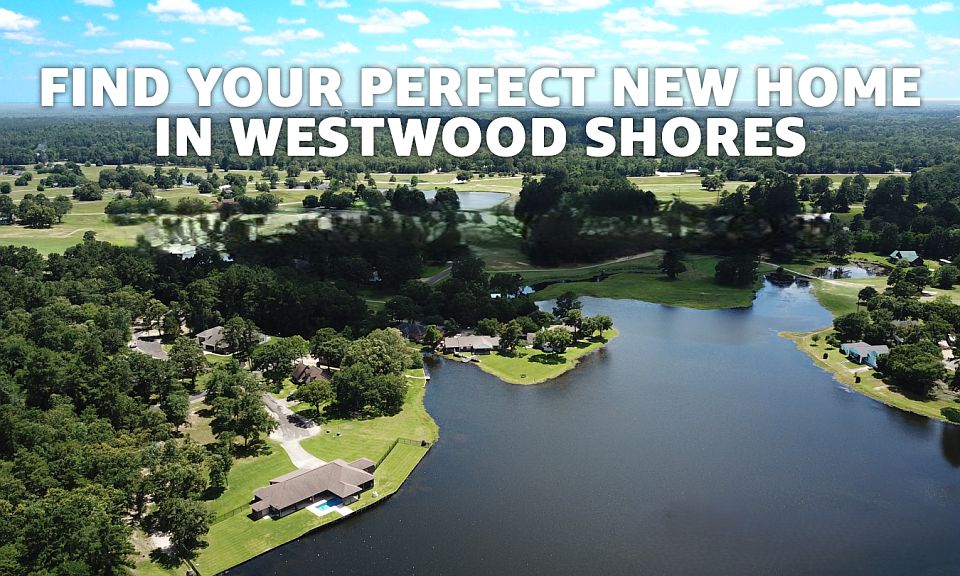Looking for the perfect Starter OR Forever Home? This home features an Open concept, split floor consisting of 3 Bedrooms or an optional office, 2 Bathroom, 2 Car Garage. Upon Entry you are welcomed by an grand foyer leading into the spacious living room with a nice view of the Golf course right from your backyard. The Open Kitchen boasts a separate dining room with picture windows, a large island, granite countertops, stainless steel appliances and pantry. For convenience a full sized laundry room is located within the home and accompanied with 2 linen closest nearby. An oversized master bedroom including separate his & her walk-in closets, beach entry walk-in shower and dual vanity sinks. WATER FILTRATION SYSTEM INCLUDED! All doors are 36" wide. This community provides several amenities such as a Private 18 Hole Golf Corse FREE TO MEMBERS, 9 interior lakes stocked with fish, A private marina dock, boat launch with lifts, campground, community center, pool. End of April Completion
New construction
$205,000
6 Greenway Dr, Trinity, TX 75862
3beds
1,250sqft
Single Family Residence
Built in 2024
6,146 sqft lot
$-- Zestimate®
$164/sqft
$208/mo HOA
What's special
Separate dining roomStainless steel appliancesGranite countertopsPicture windowsOversized master bedroomOpen kitchenBeach entry walk-in shower
- 35 days
- on Zillow |
- 76 |
- 8 |
Likely to sell faster than
Zillow last checked: 7 hours ago
Listing updated: April 09, 2025 at 08:16am
Listed by:
Brandi Stroka TREC #0744547 832-964-7230,
Richards & Associates Real Est
Source: HAR,MLS#: 75478839
Travel times
Schedule tour
Select your preferred tour type — either in-person or real-time video tour — then discuss available options with the builder representative you're connected with.
Select a date
Facts & features
Interior
Bedrooms & bathrooms
- Bedrooms: 3
- Bathrooms: 2
- Full bathrooms: 2
Rooms
- Room types: Living Room, Entry, Family Room, Office, Kitchen/Dining Combo, Utility Room
Kitchen
- Features: Kitchen Island, Kitchen open to Family Room, Pantry
Heating
- Electric
Cooling
- Electric
Appliances
- Included: ENERGY STAR Qualified Appliances, Electric Oven, Oven, Electric Range, Free-Standing Range, Dishwasher, Microwave
- Laundry: Electric Dryer Hookup
Features
- Formal Entry/Foyer, High Ceilings, Ceiling Fan(s), All Bedrooms Down, Primary Bed - 1st Floor, Split Plan, Walk-In Closet(s)
- Flooring: Concrete
- Windows: Insulated/Low-E windows
Interior area
- Total structure area: 1,250
- Total interior livable area: 1,250 sqft
Property
Parking
- Total spaces: 2
- Parking features: Driveway, Attached, Oversized
- Attached garage spaces: 2
- Details: Garage Dimension(19.5 x 19.)
Accessibility
- Accessibility features: Accessible Doors
Features
- Stories: 1
- Patio & porch: Covered, Patio/Deck, Porch
- Fencing: None
Lot
- Size: 6,146 sqft
- Features: Near Golf Course, On Golf Course, Subdivided, Back Yard
Details
- Parcel number: 25508
Construction
Type & style
- Home type: SingleFamily
- Architectural style: Traditional
- Property subtype: Single Family Residence
Materials
- Brick, Cement Siding, Batts Insulation, Blown-In Insulation
- Foundation: Slab
- Roof: Composition
Condition
- Under Construction
- New construction: Yes
- Year built: 2024
Details
- Builder name: AmeriTrend Homes
Utilities & green energy
- Sewer: Public Sewer
- Water: Public
Green energy
- Energy efficient items: Thermostat, Lighting, HVAC, HVAC>15 SEER
Community & HOA
Community
- Features: Tennis Court(s)
- Security: Fire Alarm, Controlled Subdivision Access, Gated Community
- Subdivision: Westwood Shores
HOA
- Has HOA: Yes
- Amenities included: Basketball Court, Boat Dock, Boat Ramp, Boat Slip, Clubhouse, Controlled Access, Fitness Center, Golf Course, Marina, Park, Party Room, Picnic Area, Playground, Pond, Pool, RV/Boat Storage, RV Parking, Security, Stocked Pond, Tennis Court(s)
- Services included: Clubhouse, Maintenance Grounds, Security, Other, Recreational Facilities
- HOA fee: $2,500 annually
- HOA name: Westwood Shores POA
- HOA phone: 936-594-3805
Location
- Region: Trinity
Financial & listing details
- Price per square foot: $164/sqft
- Tax assessed value: $5,038
- Annual tax amount: $108
- Date on market: 3/26/2025
- Listing agreement: Exclusive Right to Sell/Lease
- Listing terms: Cash,Conventional,FHA,USDA Loan,VA Loan
About the community
PoolGolfCourseMarina
WESTWOOD SHORES is 1,200+ acre Waterfront Residential Resort Community on LAKE LIVINGSTON near TRINITY, TEXAS. Approximately 80 miles Northeast of Houston. This gated-community offers resort style living without the high price-tag. Residents of Westwood Shores enjoy use of: a semi-private 18 hole golf course that features a driving range as well as a putting green/bunker area, country club w/ scheduled activities, private pool, pickleball/tennis courts, marina, boat storage facilities, fishing pier & mini-golf course. Whether you are looking for a place to call home now or to vacation to on weekends -Westwood Shores a GREAT place to live, work, play or retire.
Source: AmeriTrend Homes

