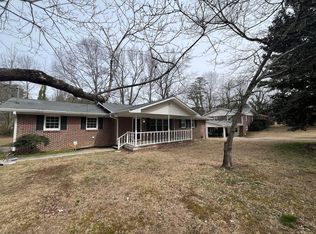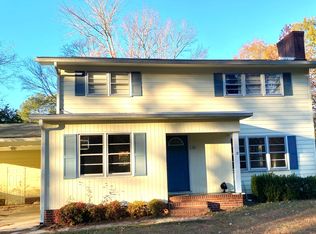Closed
$294,900
6 Greenleaf Dr SW, Rome, GA 30165
4beds
2,317sqft
Single Family Residence
Built in 1964
0.32 Acres Lot
$291,400 Zestimate®
$127/sqft
$2,316 Estimated rent
Home value
$291,400
$239,000 - $358,000
$2,316/mo
Zestimate® history
Loading...
Owner options
Explore your selling options
What's special
Tucked in an established West Rome neighborhood, this 4-bedroom, 3-bath solid brick ranch offers room to grow, live, and work-all on a private lot. The main level features three bedrooms and two full baths, with both a traditional living/dining room and a separate den, perfect for everyday relaxation or entertaining. The eat-in kitchen includes classic white cabinetry and neutral countertops, with a large laundry room and pantry just off the kitchen. Original tile bathrooms add vintage character with potential to modernize. Step out back to a peaceful deck overlooking the private, fenced backyard-ideal for quiet mornings or weekend barbecues. Downstairs, the finished basement adds incredible flexibility with a fourth bedroom, an additional full bath, a third living space, utility room, and dedicated office-perfect for remote work, guests, or multi-generational living. With low-maintenance brick construction, energy-efficient double-pane vinyl windows, a welcoming front porch, two-car covered carport, and floored attic storage, this classic home offers practical comfort in a convenient West Rome location close to schools, shopping, and dining.
Zillow last checked: 8 hours ago
Listing updated: July 29, 2025 at 05:39am
Listed by:
Jeb Arp 706-802-7512,
Toles, Temple & Wright, Inc.,
Katie Edwards 678-446-6266,
Toles, Temple & Wright, Inc.
Bought with:
Nicole Harrington, 370737
Atlanta Communities
Source: GAMLS,MLS#: 10529899
Facts & features
Interior
Bedrooms & bathrooms
- Bedrooms: 4
- Bathrooms: 3
- Full bathrooms: 3
- Main level bathrooms: 2
- Main level bedrooms: 3
Heating
- Natural Gas
Cooling
- Electric
Appliances
- Included: Dishwasher, Oven/Range (Combo), Refrigerator
- Laundry: Mud Room
Features
- Master On Main Level, Tile Bath
- Flooring: Hardwood
- Basement: Bath Finished,Exterior Entry,Finished,Interior Entry
- Number of fireplaces: 1
- Fireplace features: Family Room, Masonry
Interior area
- Total structure area: 2,317
- Total interior livable area: 2,317 sqft
- Finished area above ground: 2,317
- Finished area below ground: 0
Property
Parking
- Parking features: Carport
- Has carport: Yes
Features
- Levels: Two
- Stories: 2
Lot
- Size: 0.32 Acres
- Features: Private, Sloped
Details
- Parcel number: H13X 334
Construction
Type & style
- Home type: SingleFamily
- Architectural style: Brick 4 Side
- Property subtype: Single Family Residence
Materials
- Brick
- Roof: Composition
Condition
- Resale
- New construction: No
- Year built: 1964
Utilities & green energy
- Sewer: Public Sewer
- Water: Public
- Utilities for property: Cable Available, Electricity Available, High Speed Internet, Natural Gas Available, Phone Available, Sewer Connected, Water Available
Community & neighborhood
Community
- Community features: Street Lights, Walk To Schools, Near Shopping
Location
- Region: Rome
- Subdivision: Westwood
Other
Other facts
- Listing agreement: Exclusive Right To Sell
Price history
| Date | Event | Price |
|---|---|---|
| 7/28/2025 | Sold | $294,900+1.7%$127/sqft |
Source: | ||
| 6/26/2025 | Pending sale | $289,900$125/sqft |
Source: | ||
| 5/26/2025 | Listed for sale | $289,900$125/sqft |
Source: | ||
Public tax history
| Year | Property taxes | Tax assessment |
|---|---|---|
| 2024 | $2,529 +7.1% | $102,518 +10.4% |
| 2023 | $2,361 +5.8% | $92,901 +21% |
| 2022 | $2,230 +8.4% | $76,806 +10.7% |
Find assessor info on the county website
Neighborhood: 30165
Nearby schools
GreatSchools rating
- 5/10West End Elementary SchoolGrades: PK-6Distance: 0.4 mi
- 5/10Rome Middle SchoolGrades: 7-8Distance: 5.3 mi
- 6/10Rome High SchoolGrades: 9-12Distance: 5.1 mi
Schools provided by the listing agent
- Elementary: West End
- Middle: Rome
- High: Rome
Source: GAMLS. This data may not be complete. We recommend contacting the local school district to confirm school assignments for this home.
Get pre-qualified for a loan
At Zillow Home Loans, we can pre-qualify you in as little as 5 minutes with no impact to your credit score.An equal housing lender. NMLS #10287.

