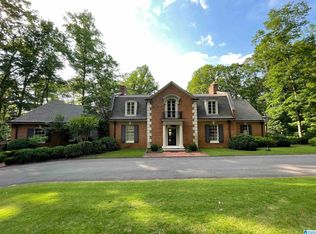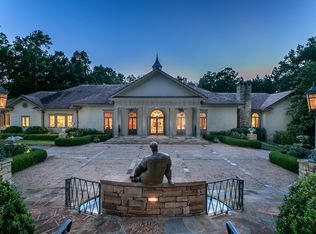Sanctuary of tranquility and Nature's beauty! This estate is set amidst a quiet forest & overlooks lakes,winding creek, the 6th green & 7th Tee of the famous course.it includes the main house,guest house,resort-quality pool,pool house,artists' studio,formal gardens,fruit trees,vegetable/herb/ flower gardens Light fixtures,mantels,hardware are antiques & or custom made. Features include magnificent courtyard,cut-stone steps,elevator,custom designed fountains,lanterns,wrought iron railings. Roof on main & guest house are antique Ludowici tile;Pool & studio roofs-Vermont slate. There are 5 fireplaces:3 mantels are antiques of note;The MBR suite (over 2600 sqft) has his/her baths,sitting area,private terrace,exercise room,ML has guest suite,his & her libraries,covered & open terraces w/ fire pit,amazing views of night skies & & daytime golf course/mountain vistas. There's a billiard room,theater,2,500 bottle wine cellar.2nd kitchen & laundry in bsmt.Quality, & taste are truly incomparable.
This property is off market, which means it's not currently listed for sale or rent on Zillow. This may be different from what's available on other websites or public sources.

