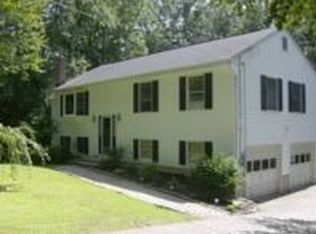Lots of upgrades completed on this charming house located in a lake community. New windows, roof, doors, kitchen (w/granite counters and stainless steel appliances), bathroom, oil tank, fiber cement siding board exterior and wall insulation all done in 2010. Electric completely upgraded to 200 amp service. Cathedral ceiling in the master bedroom. Washer and dryer included and located in full bathroom. GREAT STARTER HOME!
This property is off market, which means it's not currently listed for sale or rent on Zillow. This may be different from what's available on other websites or public sources.

