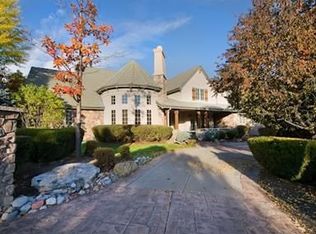Welcome home to this stately 5 bedroom, 7 bathroom residence in prestigious Buell Mansion. With immaculate updates throughout this home is beyond move-in ready & perfectly primed to welcome new owners. Step into the beautiful entryway with dramatic soaring ceilings, a gorgeous chandelier & multiple coat closets. Main floor boasts a home office with custom woodwork, custom wallpaper, & paint plus a gas fireplace. Main floor lives incredibly large with spacious family room & large windows & doors. Huge kitchen is truly an entertainers dream with stainless appliances, two dishwashers, two sinks, a warming drawer, Viking dbl oven, beautiful solid wood cabinetry. Enjoy meals at the-eat up bar or sunny breakfast nook. Dining room is just off of the kitchen and perfect for entertaining larger groups. In addition to all of this space there is a bonus office or study area- ideal for remote learning or working from home. Additional sunroom/playroom that opens to both the backyard and out towards the driveway. The backyard is private & inviting with flagstone patio, built-in pergola & mature landscaping. Step upstairs & enjoy an incredible master suite featuring private terrace, spa-like bathroom, gas fireplace and additional sitting area with his or her secondary bathroom. Main bath features oversized steam shower, dual vanity, a sit-down vanity & three walk-in closets customized by California Closets. After a long day enjoy a soak in the free-standing tub & radiant heated floors. 3 additional bedrooms, all with en-suite bathrooms & a laundry room round out the upstairs. Finished basement features a fully equipped movie theater, a 5th bedroom & full bathroom plus an additional family room. Buell Mansion is a Cherry Hills Gem with 24 hr gated security, tennis courts, swimming pool, practice fields, pond , and the Mansion - which is available to rent for intimate private events. Streets are quiet & tree-lined yet all conveniences are at your fingertips on University.
This property is off market, which means it's not currently listed for sale or rent on Zillow. This may be different from what's available on other websites or public sources.
