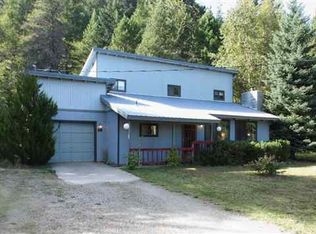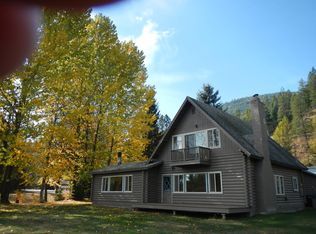Sold on 03/11/25
Price Unknown
6 Granite Ridge Dr, Sandpoint, ID 83864
2beds
2baths
2,174sqft
Single Family Residence
Built in 1995
0.57 Acres Lot
$664,700 Zestimate®
$--/sqft
$2,227 Estimated rent
Home value
$664,700
$585,000 - $751,000
$2,227/mo
Zestimate® history
Loading...
Owner options
Explore your selling options
What's special
This lovingly maintained home is nestled at the base of Schweitzer Mountain offering a serene and relaxing setting under the canopy of mature trees. The location offers quick and easy access to the Schweitzer Ski Shuttle so you can avoid the parking challenges on the mountain. The Owners spent over 20 years creating fond memories in this home but it would also make an ideal short term ski rental or year-round vacation destination. The short drive into Sandpoint has you shopping or dining in minutes. The recent septic drain field upgrade is approved for up to 4 bedrooms which offers room for expansion. Featuring nearly 2200 inviting square feet, a spacious Den/Library and Gas Fireplace, a Separate Living/Dining Room with radiant floor heating, 2 Large Bedrooms, 2 Bathrooms and an open Kitchen with Stainless Steel Appliances, Bar Seating & Breakfast Nook. The Screened in Porch brings the outdoors in, and the “Multi-Purpose Space” attached to the 2 Car Garage, captures the beautiful natural setting with wall-to-wall sliding glass doors. It's the perfect time and place to start creating your own memories!
Zillow last checked: 8 hours ago
Listing updated: March 13, 2025 at 12:13pm
Listed by:
Julie Nolan 208-255-2059,
KELLER WILLIAMS REALTY,
Tom Nolan 208-597-2025
Source: SELMLS,MLS#: 20250056
Facts & features
Interior
Bedrooms & bathrooms
- Bedrooms: 2
- Bathrooms: 2
- Main level bathrooms: 2
- Main level bedrooms: 2
Primary bedroom
- Description: Wall-To-Wall Closet, Direct Access To Full Bath
- Level: Main
Bedroom 2
- Description: Roomy & Located Next To Hall Bath
- Level: Main
Bathroom 1
- Description: Full Bathroom With Dual Sinks
- Level: Main
Bathroom 2
- Description: 3/4 Bathroom
- Level: Main
Dining room
- Description: Dining Room/Living Room Combo with Gas Fireplace
- Level: Main
Family room
- Description: Spacious w/Custom Built Library & Gas Fireplace
- Level: Main
Kitchen
- Description: Spacious w/Bar Seating, Kitchen Nook
- Level: Main
Living room
- Description: Living Room/Dining Room Combo
- Level: Main
Heating
- Electric, Natural Gas, Hydronic, Wall Furnace
Appliances
- Included: Built In Microwave, Dishwasher, Disposal, Dryer, Range/Oven, Refrigerator, Washer
- Laundry: Main Level, Laundry Closet, Washer/Dryer Combo
Features
- Entrance Foyer, Breakfast Nook
- Windows: Double Pane Windows, Window Coverings
- Basement: None
- Has fireplace: Yes
- Fireplace features: Insert, Mantel, Gas, Raised Hearth, Stone
Interior area
- Total structure area: 2,174
- Total interior livable area: 2,174 sqft
- Finished area above ground: 2,174
- Finished area below ground: 0
Property
Parking
- Total spaces: 2
- Parking features: 2 Car Detached, Gravel, Off Street, Open, Enclosed
- Garage spaces: 2
- Has uncovered spaces: Yes
Features
- Levels: One
- Stories: 1
- Patio & porch: Covered Porch
- Fencing: Partial
Lot
- Size: 0.57 Acres
- Features: 1 Mile or less to City/Town, 1 Mile or Less to County Road, Level, Mature Trees
Details
- Parcel number: RP036610060050A
- Zoning description: Suburban
- Other equipment: Satellite Dish
Construction
Type & style
- Home type: SingleFamily
- Architectural style: Ranch
- Property subtype: Single Family Residence
Materials
- Frame
- Foundation: Concrete Perimeter
- Roof: Metal
Condition
- Resale
- New construction: No
- Year built: 1995
Utilities & green energy
- Sewer: Septic Tank
- Water: Public
- Utilities for property: Electricity Connected, Natural Gas Connected
Community & neighborhood
Location
- Region: Sandpoint
- Subdivision: Edelweiss
Other
Other facts
- Ownership: Fee Simple
- Road surface type: Paved
Price history
| Date | Event | Price |
|---|---|---|
| 3/11/2025 | Sold | -- |
Source: | ||
| 2/5/2025 | Pending sale | $685,999+0.1%$316/sqft |
Source: | ||
| 1/5/2025 | Price change | $685,000-0.1%$315/sqft |
Source: | ||
| 1/5/2025 | Listed for sale | $685,999+0.1%$316/sqft |
Source: | ||
| 10/9/2024 | Listing removed | $685,000$315/sqft |
Source: | ||
Public tax history
| Year | Property taxes | Tax assessment |
|---|---|---|
| 2024 | $1,701 -7% | $552,266 -7.8% |
| 2023 | $1,829 +12.3% | $599,045 +38% |
| 2022 | $1,628 -26.1% | $434,089 +4.1% |
Find assessor info on the county website
Neighborhood: 83864
Nearby schools
GreatSchools rating
- 6/10Farmin Stidwell Elementary SchoolGrades: PK-6Distance: 2.6 mi
- 7/10Sandpoint Middle SchoolGrades: 7-8Distance: 3.5 mi
- 5/10Sandpoint High SchoolGrades: 7-12Distance: 3.6 mi
Schools provided by the listing agent
- Elementary: Farmin/Stidwell
- Middle: Sandpoint
- High: Sandpoint
Source: SELMLS. This data may not be complete. We recommend contacting the local school district to confirm school assignments for this home.
Sell for more on Zillow
Get a free Zillow Showcase℠ listing and you could sell for .
$664,700
2% more+ $13,294
With Zillow Showcase(estimated)
$677,994

