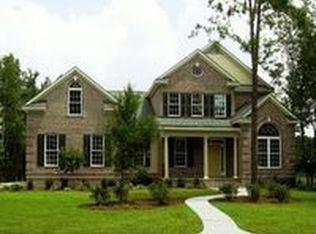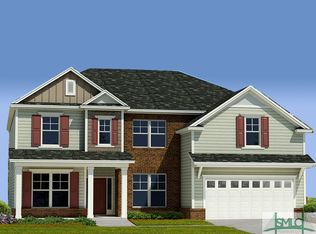One of a kind custom executive home, thoughtfully designed with all the bells & whistles. Tucked away on a quiet cul-de-sac, this exquisite home has been meticulously cared for. Enter the grand foyer that welcomes you into the main living level. Relax in the gathering space by the stacked stone wood or gas burning fireplace with built-in shelving that boast a commanding presence. Impressive gourmet kitchen with gas cooktop and island with lake views. Master suite on main level with w/d hookup in custom closet. Master bath features include jetted tub and double shower with pebbled floor. Second floor hosts another gathering space and three more bedrooms all with large closets and direct bathroom access. A sound proof media room with wet bar, bedroom & full bath await you on the third floor. This home features spray foam, large walk in attic, smart sprinkler system, extra parking pad, 220 volt car charger and extra interior wall sound & dampening insulation for your quiet enjoyment.
This property is off market, which means it's not currently listed for sale or rent on Zillow. This may be different from what's available on other websites or public sources.

