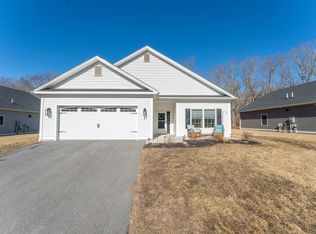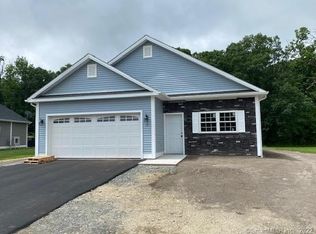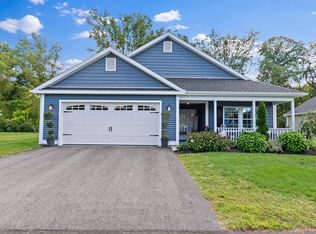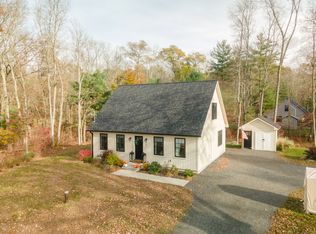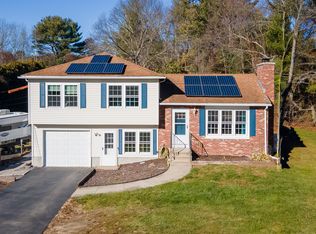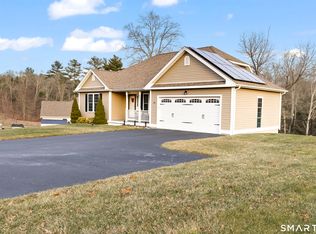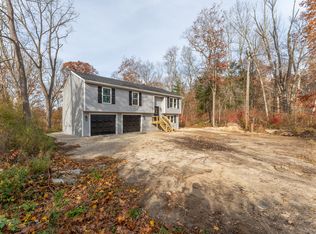Own Your Dream Home with Zero Money Down! Unlock the door to your future with an exclusive offer: Purchase this home and receive $4,200 back in closing costs credits OR $2,291 per month at an exceptional financing rate of 5.14% APR with ZERO down payment available for those who qualify. Your Private Oasis Awaits! Welcome to this stunning end-unit luxury condo, built in 2021 and located in the highly sought-after 55+ community of Moosup River Estates. Enjoy the ease of one-level living in a peaceful, scenic setting - perfect for relaxing or entertaining guests. As an end unit, it offers extra privacy and natural light, making it a true retreat in a quiet neighborhood. Don't miss the opportunity to live in this beautiful, low-maintenance community surrounded by nature and comfort. Move-In Ready! This home boasts: Cozy fireplace living room! A bright and airy 4-season room! Quality finishes throughout! 24-Hour Open House! Call us today for open house times! Exclusive Benefits Just for You! This Certified Pre-Owned Home has been thoroughly inspected by a licensed home inspector, and you'll receive the detailed report at no cost-no surprises here! Plus, enjoy peace of mind with our 12-month Home Warranty and a 24-month Satisfaction Guarantee: Love this home, or will buy it back or sell it for free! First responders and military members-ask about our appreciation discount! More Options Just for You If this home isn't quite what you're looking for, we have access to unlisted, off-market properties, distress sales, new construction, and company-owned homes that you won't find online. Don't get stuck owning two homes-Buy This Home, I Will Buy Yours! Ready to discuss this incredible opportunity? Call the listing agent or visit our website for a free report on how this exclusive offer works. Monthly payment: $2,291 @ 5.14% APR. 0% Down 30 years to those who qualify. Taxes and insurance not included. Rates as of December 2025. 0% Down financing available to those who qualify. $4,200 closing costs credit or exclusive financing rate is subject to buyer using sellers preferred lender. Don't miss out on your dream home-contact us today!
For sale
Price cut: $20K (11/17)
$420,000
6 Grace Ln #6, Moosup, CT 06354
2beds
1,780sqft
Est.:
Condominium
Built in 2021
-- sqft lot
$415,100 Zestimate®
$236/sqft
$400/mo HOA
What's special
Extra privacyEnd-unit luxury condoPeaceful scenic settingNatural lightOne-level livingQuiet neighborhood
- 79 days |
- 385 |
- 7 |
Zillow last checked: 8 hours ago
Listing updated: December 09, 2025 at 05:37am
Listed by:
Nathan Clark 401-232-7661,
Your Home Sold Guaranteed Realty, The Nathan Clark Team,
Bobby Andre 401-306-2444
Source: My State MLS,MLS#: 11578620
Tour with a local agent
Facts & features
Interior
Bedrooms & bathrooms
- Bedrooms: 2
- Bathrooms: 2
- Full bathrooms: 2
Basement
- Area: 0
Heating
- Propane, Radiant
Cooling
- Central
Appliances
- Included: Dishwasher, Dryer, Refrigerator, Microwave, Washer
Features
- Laundry
- Has basement: No
- Number of fireplaces: 1
Interior area
- Total structure area: 1,780
- Total interior livable area: 1,780 sqft
- Finished area above ground: 1,780
Video & virtual tour
Property
Parking
- Total spaces: 2
- Parking features: Attached
- Garage spaces: 2
Features
- Stories: 1
Details
- Parcel number: 2685105
- Lease amount: $0
Construction
Type & style
- Home type: Condo
- Property subtype: Condominium
Condition
- New construction: No
- Year built: 2021
Utilities & green energy
- Electric: Amps(0)
Community & HOA
Community
- Subdivision: Moosup
HOA
- Has HOA: Yes
- HOA fee: $400 monthly
Location
- Region: Moosup
Financial & listing details
- Price per square foot: $236/sqft
- Annual tax amount: $6,073
- Date on market: 9/22/2025
- Date available: 09/22/2025
Estimated market value
$415,100
$394,000 - $436,000
Not available
Price history
Price history
| Date | Event | Price |
|---|---|---|
| 11/17/2025 | Price change | $420,000-4.5%$236/sqft |
Source: My State MLS #11578620 Report a problem | ||
| 10/22/2025 | Price change | $440,000-5.4%$247/sqft |
Source: My State MLS #11578620 Report a problem | ||
| 9/22/2025 | Listed for sale | $465,000-2.1%$261/sqft |
Source: My State MLS #11578620 Report a problem | ||
| 5/21/2025 | Sold | $475,000$267/sqft |
Source: | ||
| 5/5/2025 | Pending sale | $475,000$267/sqft |
Source: | ||
Public tax history
Public tax history
Tax history is unavailable.BuyAbility℠ payment
Est. payment
$3,211/mo
Principal & interest
$2072
Property taxes
$592
Other costs
$547
Climate risks
Neighborhood: 06354
Nearby schools
GreatSchools rating
- 4/10Moosup Elementary SchoolGrades: K-3Distance: 0.6 mi
- 4/10Plainfield Central Middle SchoolGrades: 6-8Distance: 3 mi
- 2/10Plainfield High SchoolGrades: 9-12Distance: 1.6 mi
- Loading
- Loading
