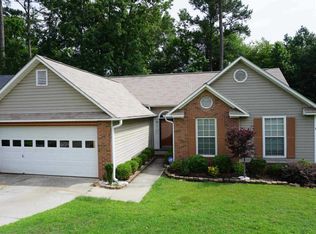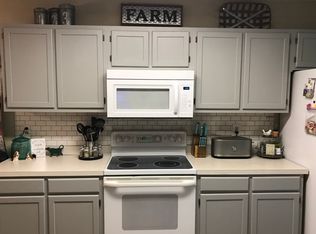This three bedroom, two bathroom home in the Heatherstone neighborhood is sure to charm you! You will love saying goodbye to dingy, dusty carpets and hello to the beautiful hardwood floors that run throughout the home. The two-car garage is accessed through the kitchen for the most upmost convenience in grocery hauling. The inviting living and dining room has vaulted ceilings which add a grand feel to the cozy space. The three bedrooms are located down the hallway from the entertaining space for added quiet and privacy. The master bedroom also has vaulted ceilings as well as a spectacular master bathroom complete with an updated double vanity. Off of the dining area is access to the spacious back deck where you will enjoy the large backyard. Fully fenced and mostly shaded, this backyard will be the source of many fun times! The Heatherstone neighborhood has a community pond and is located for easy access to all the ammenities of Irmo. This home is one you do not want to miss! Schedule your private viewing today!
This property is off market, which means it's not currently listed for sale or rent on Zillow. This may be different from what's available on other websites or public sources.

