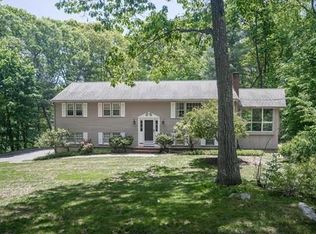Set in a beloved neighborhood where trees shape the landscape and Summer block parties are a tradition, 6 Gould Rd brings the ease of a well-loved and smartly updated home. This bright Split-Level pairs its deep roots w/ a versatile layout: 5 true bedrooms - including the primary suite w/ walk-in closet & spa-grade bath - ensure a spot for everyone, at every chapter of life. The vaulted, 10-ft ceiling living room, as well as family room & deck overlooking conservation land add to the list of airy, flexible spaces for hosting, while the quietly placed home office ensures no room is sacrificed to a laptop. A no-brainer for busy buyers looking to avoid projects ahead, 6 Gould Rd brings a list of updates: freshly painted inside & out w/ refinished hardwood flooring, a beautifully renovated kitchen, newer heating, windows, roof and a gas fireplace to gather around. Mins to cherished Fawn Lake, wrapped in trails that stretch into town center & beyond, this is one to set time aside for!
This property is off market, which means it's not currently listed for sale or rent on Zillow. This may be different from what's available on other websites or public sources.
