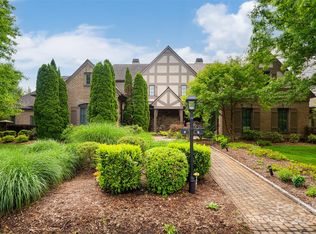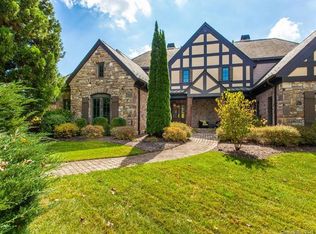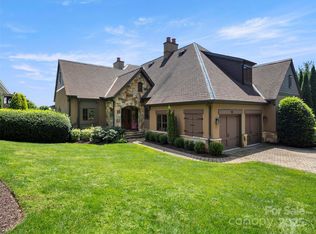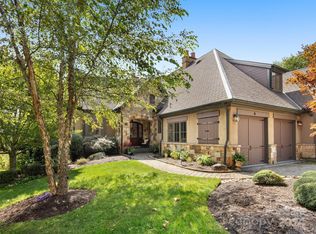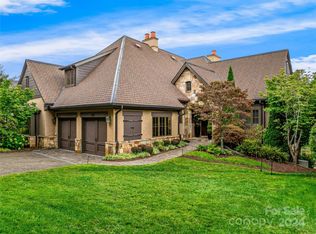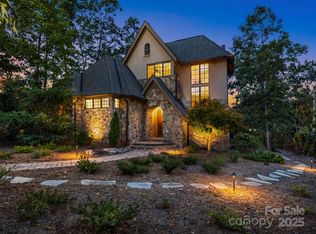Live where the PGA Tour plays, The Cliffs at Walnut Cove, the very course selected to host the newly announced Biltmore Championship, part of the 2026 FedExCup Fall Series. From Sept. 17–20, 2026, the PGA Tour returns to Asheville for the first time in over 80 years. This prestigious event places Walnut Cove on the national stage, making this home not just a residence, but a front-row seat to world-class golf. In the esteemed Fairway Commons enclave of The Cliffs at Walnut Cove, this residence epitomizes luxury paired with ease of living. Designed for those who value elegance and convenience, the home offers a rare opportunity to enjoy all comforts of a private residence without the demands of extensive upkeep. Whether envisioned as a permanent retreat or a refined pied-à-terre, this four-bedroom, four-and-a-half-bath residence embodies the art of low-maintenance living within one of Asheville’s desirable gated communities. Bathed in abundant natural light, the open and gracious floor plan reveals an atmosphere of understated sophistication. Walls of windows frame serene views of the surrounding landscape, while the interiors flow effortlessly from one space to the next. The dining room seamlessly transitions to a covered porch and outdoor grilling area, where indoor and outdoor living merge in harmony, ideal for hosting friends, sharing quiet moments or simply savoring mountain air. The main level is thoughtfully designed with comfort in mind, featuring two generously sized bedrooms that provide privacy and convenience for family or overnight guests. Upstairs, the elegant primary suite serves as a private sanctuary. From its elevated vantage point, sweeping views invite a sense of tranquility, while the spa-like en-suite bath and spacious layout make this retreat an escape. A fourth bedroom with its own en-suite bath completes the upper level, offering flexibility for hosting or multigenerational living. The residence is as practical as it is beautiful, designed to free its owners to focus on life’s pleasures rather than constant maintenance. Fairway Commons homeowners enjoy landscaping services and exterior care, ensuring effortless ownership and lock-and-leave convenience. Life at The Cliffs at Walnut Cove is defined by an unparalleled array of amenities. Residents enjoy access to a nationally acclaimed golf course designed by Jack Nicklaus, a state-of-the-art wellness center, indoor and outdoor swimming pools, tennis courts and miles of scenic hiking trails. A vibrant clubhouse serves as the heart of the community, offering social events and a welcoming atmosphere that fosters connection. All this is set against the backdrop of the Blue Ridge Mountains, just minutes from the cultural richness of downtown Asheville. Blending sophistication with serenity, and effortless living with world-class amenities, this Fairway Commons residence captures the essence of refined mountain living. For those seeking a lifestyle of elegance and ease, it is a rare offering in one of Asheville’s distinguished communities.
Active
Price cut: $52K (11/11)
$1,998,000
6 Golfside Ct, Arden, NC 28704
4beds
4,353sqft
Est.:
Townhouse
Built in 2004
0.22 Acres Lot
$-- Zestimate®
$459/sqft
$205/mo HOA
What's special
Four-bedroom four-and-a-half-bath residenceSpa-like en-suite bath
- 226 days |
- 323 |
- 9 |
Zillow last checked: 8 hours ago
Listing updated: November 21, 2025 at 11:47am
Listing Provided by:
Marilyn Wright 828-279-3980,
Premier Sotheby’s International Realty
Source: Canopy MLS as distributed by MLS GRID,MLS#: 4248179
Tour with a local agent
Facts & features
Interior
Bedrooms & bathrooms
- Bedrooms: 4
- Bathrooms: 5
- Full bathrooms: 4
- 1/2 bathrooms: 1
- Main level bedrooms: 2
Primary bedroom
- Level: Upper
Bedroom s
- Level: Main
Bedroom s
- Level: Main
Bedroom s
- Level: Upper
Bathroom full
- Level: Main
Bathroom half
- Level: Upper
Bathroom full
- Level: Main
Bathroom full
- Level: Upper
Bathroom full
- Level: Upper
Breakfast
- Level: Main
Dining area
- Level: Main
Kitchen
- Level: Main
Laundry
- Level: Main
Living room
- Level: Main
Office
- Level: Upper
Heating
- Heat Pump, Natural Gas, Zoned
Cooling
- Heat Pump, Zoned
Appliances
- Included: Dishwasher, Disposal, Electric Oven, Gas Cooktop, Gas Range, Microwave, Oven, Refrigerator, Washer
- Laundry: Main Level
Features
- Flooring: Tile, Wood
- Doors: French Doors
- Has basement: No
- Fireplace features: Living Room, Primary Bedroom
Interior area
- Total structure area: 4,353
- Total interior livable area: 4,353 sqft
- Finished area above ground: 4,353
- Finished area below ground: 0
Property
Parking
- Total spaces: 2
- Parking features: Attached Garage, Garage on Main Level
- Attached garage spaces: 2
Features
- Levels: Two
- Stories: 2
- Entry location: Main
- Patio & porch: Covered, Front Porch, Patio, Screened
- Has view: Yes
- View description: Golf Course, Mountain(s)
Lot
- Size: 0.22 Acres
- Features: Level, On Golf Course, Wooded
Details
- Parcel number: 962482641200000
- Zoning: R-2
- Special conditions: Standard
- Other equipment: Generator
Construction
Type & style
- Home type: Townhouse
- Architectural style: European
- Property subtype: Townhouse
Materials
- Brick Partial, Stucco, Stone, Wood
- Foundation: Other - See Remarks
- Roof: Slate
Condition
- New construction: No
- Year built: 2004
Utilities & green energy
- Sewer: Public Sewer
- Water: City
- Utilities for property: Underground Power Lines
Community & HOA
Community
- Security: Carbon Monoxide Detector(s), Security System, Smoke Detector(s)
- Subdivision: The Cliffs at Walnut Cove
HOA
- Has HOA: Yes
- HOA fee: $2,455 annually
- HOA name: Carlton Property Services
- HOA phone: 864-239-2557
Location
- Region: Arden
Financial & listing details
- Price per square foot: $459/sqft
- Tax assessed value: $1,500,400
- Annual tax amount: $9,236
- Date on market: 4/28/2025
- Cumulative days on market: 214 days
- Listing terms: Cash,Conventional
- Road surface type: Brick, Paved
Estimated market value
Not available
Estimated sales range
Not available
Not available
Price history
Price history
| Date | Event | Price |
|---|---|---|
| 11/11/2025 | Price change | $1,998,000-2.5%$459/sqft |
Source: | ||
| 7/10/2025 | Price change | $2,050,000-4.7%$471/sqft |
Source: | ||
| 4/28/2025 | Listed for sale | $2,150,000+14.7%$494/sqft |
Source: | ||
| 12/5/2022 | Sold | $1,875,000-5.1%$431/sqft |
Source: | ||
| 10/28/2022 | Pending sale | $1,975,000$454/sqft |
Source: Beverly-Hanks & Associates, Inc. #3896550 Report a problem | ||
Public tax history
Public tax history
| Year | Property taxes | Tax assessment |
|---|---|---|
| 2024 | $9,236 +3.3% | $1,500,400 |
| 2023 | $8,942 +9% | $1,500,400 +7.1% |
| 2022 | $8,206 | $1,400,400 |
Find assessor info on the county website
BuyAbility℠ payment
Est. payment
$11,716/mo
Principal & interest
$9946
Property taxes
$866
Other costs
$904
Climate risks
Neighborhood: 28704
Nearby schools
GreatSchools rating
- 8/10Avery's Creek ElementaryGrades: PK-4Distance: 1.6 mi
- 9/10Valley Springs MiddleGrades: 5-8Distance: 3.6 mi
- 7/10T C Roberson HighGrades: PK,9-12Distance: 3.9 mi
Schools provided by the listing agent
- Elementary: Avery's Creek/Koontz
- Middle: Valley Springs
- High: T.C. Roberson
Source: Canopy MLS as distributed by MLS GRID. This data may not be complete. We recommend contacting the local school district to confirm school assignments for this home.
- Loading
- Loading
