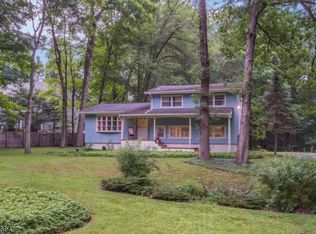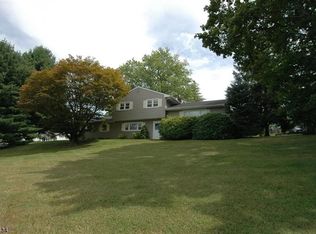
Closed
$660,000
6 Golf Course Rd, Roxbury Twp., NJ 07876
4beds
3baths
--sqft
Single Family Residence
Built in 1959
0.39 Acres Lot
$662,500 Zestimate®
$--/sqft
$4,513 Estimated rent
Home value
$662,500
$616,000 - $709,000
$4,513/mo
Zestimate® history
Loading...
Owner options
Explore your selling options
What's special
Zillow last checked: 15 hours ago
Listing updated: December 03, 2025 at 03:28am
Listed by:
Matthew Gevirtz 866-201-6210,
Exp Realty, Llc,
Nicola Trani
Bought with:
Jerry Tuscano
Century 21 Elite Realty
Source: GSMLS,MLS#: 3985105
Facts & features
Interior
Bedrooms & bathrooms
- Bedrooms: 4
- Bathrooms: 3
Property
Lot
- Size: 0.39 Acres
- Dimensions: 112 x 150
Details
- Parcel number: 3600502000000006
Construction
Type & style
- Home type: SingleFamily
- Property subtype: Single Family Residence
Condition
- Year built: 1959
Community & neighborhood
Location
- Region: Succasunna
Price history
| Date | Event | Price |
|---|---|---|
| 12/2/2025 | Sold | $660,000+3.1% |
Source: | ||
| 10/15/2025 | Pending sale | $639,900 |
Source: | ||
| 9/5/2025 | Listed for sale | $639,900-7.2% |
Source: | ||
| 7/28/2025 | Listing removed | $689,900 |
Source: | ||
| 4/10/2025 | Listed for sale | $689,900-6.6% |
Source: | ||
Public tax history
| Year | Property taxes | Tax assessment |
|---|---|---|
| 2025 | $10,083 | $366,800 |
| 2024 | $10,083 +1.6% | $366,800 |
| 2023 | $9,926 +1% | $366,800 |
Find assessor info on the county website
Neighborhood: 07876
Nearby schools
GreatSchools rating
- 7/10Bragg Elementary SchoolGrades: 3-5Distance: 3.9 mi
- 6/10Black River Middle SchoolGrades: 6-8Distance: 3 mi
- 10/10West Morris Mendham High SchoolGrades: 9-12Distance: 5.1 mi
Get a cash offer in 3 minutes
Find out how much your home could sell for in as little as 3 minutes with a no-obligation cash offer.
Estimated market value
$662,500
Get a cash offer in 3 minutes
Find out how much your home could sell for in as little as 3 minutes with a no-obligation cash offer.
Estimated market value
$662,500

