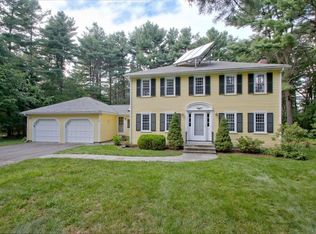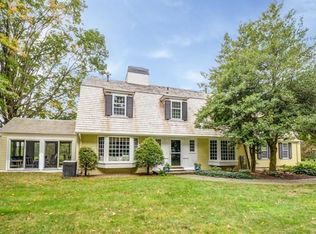Warm and inviting updated four bedroom colonial with newly added mudroom and three bay garage addition complete with car lift capability,heat and wiring for electric car charging. This unique 1930's era colonial has great character and charm along with numerous updates; 2016 conversion to natural gas,new high efficiency furnace,2011 roof,2005 five bedroom septic,energy efficient windows,increased insulation,and newly painted interior. The first floor offers a fresh galley style kitchen,dining room with built in,a large living room with wood burning fireplace, bright family room/playroom with window seat and fireplace along with exercise room and laundry. The second and third levels offer three nicely sized bedrooms and a master suite with walk in closet and full bath. A lovely screen porch and a large level yard with barn and newly constructed patio and fire pit finish off this sweet home.
This property is off market, which means it's not currently listed for sale or rent on Zillow. This may be different from what's available on other websites or public sources.

