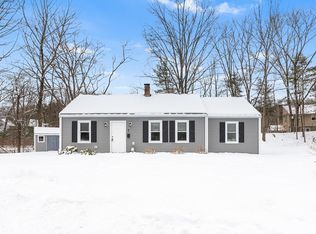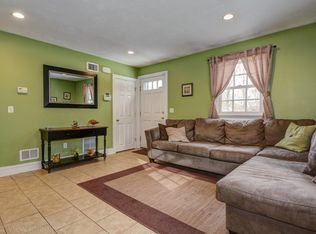Fully renovated adorable home at the end of a cul de sac with fully fenced in backyard. Easy living with minimal maintenance and completely turn-key as this house was completely remodeled and expanded less than 4 years ago. Newer kitchen has granite countertops and box-opening to the living/dining room. The first floor has a full bathroom with laundry and a large front to rear oversized family room. 3 generously sized bedrooms, highlighted by the 200-square-foot master suite complete with walk-in closet and ensuite bathroom with showpiece jacuzzi tub. In total the home has 3 full bathrooms! Recent renovations include: new heating system & central A/C, new kitchen, renovated bathrooms, new flooring, replacement windows, new siding, landscaping, new fencing, and complete paint job. Large backyard is fully fenced in and features a nice deck. Bonus storage in attached shed. About one mile to Stop & Shop & Dunkin Donuts as well as the new Maynard Crossing shopping center with Market Basket!
This property is off market, which means it's not currently listed for sale or rent on Zillow. This may be different from what's available on other websites or public sources.

