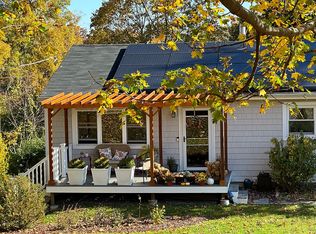Sold for $495,000
$495,000
6 Glen Road, New Fairfield, CT 06812
3beds
1,692sqft
Single Family Residence
Built in 1975
0.45 Acres Lot
$493,500 Zestimate®
$293/sqft
$3,417 Estimated rent
Home value
$493,500
$444,000 - $548,000
$3,417/mo
Zestimate® history
Loading...
Owner options
Explore your selling options
What's special
Welcome Home to this turn key and well kept house in the beautiful town of New Fairfield. Just minutes to shopping and all your daily needs. yet nestled away in a quiet and lovely neighborhood. Brand new kitchen appliances. Hard wood floors through out the first floor. Finished walkout basement with fireplace for warmth, comfort and entertainment. 2 Year old septic. Primary bedroom with full bath. Back Covered large deck. 2 Car garage with plenty of parking!! Neighborhood setting for nightly walks or riding bikes.. Well maintained gardens and sprawlikng lawn. Come see for yourself.. your new home awaits!!
Zillow last checked: 8 hours ago
Listing updated: September 22, 2025 at 06:40am
Listed by:
Joe Chemero 203-770-1720,
Coldwell Banker Realty 860-354-4111
Bought with:
Jonathan Hall, RES.0783448
William Pitt Sotheby's Int'l
Source: Smart MLS,MLS#: 24089583
Facts & features
Interior
Bedrooms & bathrooms
- Bedrooms: 3
- Bathrooms: 3
- Full bathrooms: 2
- 1/2 bathrooms: 1
Primary bedroom
- Features: Full Bath
- Level: Main
- Area: 172.5 Square Feet
- Dimensions: 15 x 11.5
Bedroom
- Features: Hardwood Floor
- Level: Main
- Area: 100 Square Feet
- Dimensions: 10 x 10
Bedroom
- Features: Hardwood Floor
- Level: Main
- Area: 140 Square Feet
- Dimensions: 10 x 14
Dining room
- Features: Sliders, Hardwood Floor
- Level: Main
- Area: 128.52 Square Feet
- Dimensions: 10.8 x 11.9
Family room
- Features: Fireplace, Half Bath, Wall/Wall Carpet
- Level: Lower
- Area: 423.2 Square Feet
- Dimensions: 18.4 x 23
Kitchen
- Features: Tile Floor
- Level: Main
- Area: 106.95 Square Feet
- Dimensions: 11.5 x 9.3
Living room
- Features: Bay/Bow Window, Hardwood Floor
- Level: Main
- Area: 249.34 Square Feet
- Dimensions: 18.2 x 13.7
Heating
- Baseboard, Electric
Cooling
- Wall Unit(s)
Appliances
- Included: Oven/Range, Microwave, Refrigerator, Dishwasher, Washer, Dryer, Water Heater
- Laundry: Lower Level
Features
- Basement: Full,Finished
- Attic: Pull Down Stairs
- Number of fireplaces: 1
Interior area
- Total structure area: 1,692
- Total interior livable area: 1,692 sqft
- Finished area above ground: 1,692
Property
Parking
- Total spaces: 2
- Parking features: Attached
- Attached garage spaces: 2
Features
- Patio & porch: Covered
Lot
- Size: 0.45 Acres
- Features: Level
Details
- Additional structures: Shed(s)
- Parcel number: 222007
- Zoning: 1
Construction
Type & style
- Home type: SingleFamily
- Architectural style: Ranch
- Property subtype: Single Family Residence
Materials
- Shake Siding
- Foundation: Concrete Perimeter, Raised
- Roof: Asphalt
Condition
- New construction: No
- Year built: 1975
Utilities & green energy
- Sewer: Septic Tank
- Water: Well
Community & neighborhood
Location
- Region: New Fairfield
Price history
| Date | Event | Price |
|---|---|---|
| 9/12/2025 | Sold | $495,000-0.8%$293/sqft |
Source: | ||
| 6/16/2025 | Price change | $499,000-2.2%$295/sqft |
Source: | ||
| 5/28/2025 | Price change | $510,000-1%$301/sqft |
Source: | ||
| 4/21/2025 | Listed for sale | $515,000+34.5%$304/sqft |
Source: | ||
| 9/22/2022 | Sold | $383,000+6.4%$226/sqft |
Source: | ||
Public tax history
| Year | Property taxes | Tax assessment |
|---|---|---|
| 2025 | $7,533 +13.8% | $286,100 +57.8% |
| 2024 | $6,621 +4.6% | $181,300 |
| 2023 | $6,327 +7.5% | $181,300 |
Find assessor info on the county website
Neighborhood: 06812
Nearby schools
GreatSchools rating
- NAConsolidated SchoolGrades: PK-2Distance: 0.9 mi
- 7/10New Fairfield Middle SchoolGrades: 6-8Distance: 1.2 mi
- 8/10New Fairfield High SchoolGrades: 9-12Distance: 1.3 mi
Get pre-qualified for a loan
At Zillow Home Loans, we can pre-qualify you in as little as 5 minutes with no impact to your credit score.An equal housing lender. NMLS #10287.
Sell with ease on Zillow
Get a Zillow Showcase℠ listing at no additional cost and you could sell for —faster.
$493,500
2% more+$9,870
With Zillow Showcase(estimated)$503,370
