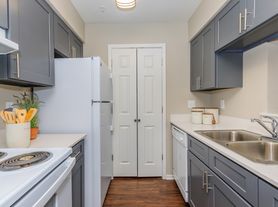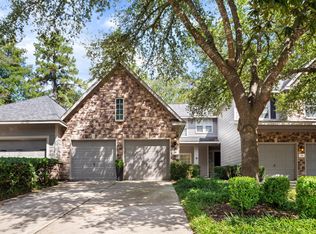Absolutely STUNNING home for lease in The Woodlands! This spacious 4 bd 3.5 bath is such a gem with an amazing primary bedroom that has an extensive and luxurious bathroom, a huge custom closet to keep things organized with private access to screened in porch. All bedrooms are great size with beautifully updated baths. Hidden storage under the stairs, oversized game room/living upstairs, cathedral ceilings, office space, dining room with TONS of built in storage throughout the home. Excellent location near plenty of shopping, restaurants, entertainment and top rated schools. No need to worry about losing power here either as there is a generator and lightening protection on roof. Lovely landscaping in the back and curb appeal in the front. There is even a mosquito sprayer that is ready for hook up with your pest control services. A well maintained home that is ready for move in!
Copyright notice - Data provided by HAR.com 2022 - All information provided should be independently verified.
House for rent
$3,500/mo
6 Glen Canyon Pl, Spring, TX 77381
4beds
3,169sqft
Price may not include required fees and charges.
Singlefamily
Available now
Electric
Electric dryer hookup laundry
2 Carport spaces parking
Natural gas, fireplace
What's special
Office spaceBeautifully updated bathsHuge custom closetCathedral ceilingsAmazing primary bedroomExtensive and luxurious bathroom
- 58 days |
- -- |
- -- |
Zillow last checked: 8 hours ago
Listing updated: December 09, 2025 at 08:57pm
Travel times
Facts & features
Interior
Bedrooms & bathrooms
- Bedrooms: 4
- Bathrooms: 4
- Full bathrooms: 3
- 1/2 bathrooms: 1
Rooms
- Room types: Library
Heating
- Natural Gas, Fireplace
Cooling
- Electric
Appliances
- Included: Dishwasher, Disposal, Double Oven, Dryer, Microwave, Range, Refrigerator
- Laundry: Electric Dryer Hookup, In Unit
Features
- Primary Bed - 1st Floor
- Flooring: Carpet, Tile, Wood
- Has fireplace: Yes
Interior area
- Total interior livable area: 3,169 sqft
Property
Parking
- Total spaces: 2
- Parking features: Carport, Covered
- Has carport: Yes
- Details: Contact manager
Features
- Stories: 2
- Exterior features: 1 Living Area, Architecture Style: Traditional, Attached Carport, Detached, Electric Dryer Hookup, Flooring: Wood, Formal Dining, Gameroom Up, Garage Door Opener, Gas Log, Heating: Gas, Lot Features: Street, Subdivided, Wooded, Patio/Deck, Porte-Cochere, Primary Bed - 1st Floor, Screened, Sprinkler System, Street, Subdivided, Wooded
Details
- Parcel number: 97220215100
Construction
Type & style
- Home type: SingleFamily
- Property subtype: SingleFamily
Condition
- Year built: 1984
Community & HOA
Location
- Region: Spring
Financial & listing details
- Lease term: 12 Months
Price history
| Date | Event | Price |
|---|---|---|
| 11/15/2025 | Price change | $3,500-7.9%$1/sqft |
Source: | ||
| 10/30/2025 | Price change | $3,800-5%$1/sqft |
Source: | ||
| 10/17/2025 | Listed for rent | $4,000$1/sqft |
Source: | ||
| 5/4/2012 | Listing removed | $349,900$110/sqft |
Source: Keller Williams - The Woodlands #16233615 | ||
| 12/6/2011 | Listed for sale | $349,900$110/sqft |
Source: Keller Williams Realty The Woodlands #16233615 | ||
Neighborhood: Cochran's Crossing
Nearby schools
GreatSchools rating
- 10/10David Elementary SchoolGrades: PK-4Distance: 0.4 mi
- 9/10Knox J High SchoolGrades: 7-8Distance: 4.4 mi
- 7/10College Park High SchoolGrades: 9-12Distance: 2.4 mi

