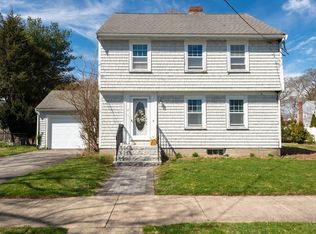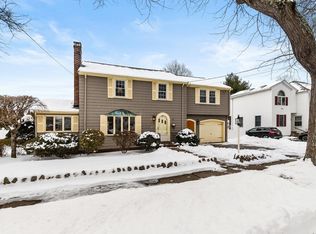Our home awaits you to make it your forever home. It sits on 9000 sq ft and is on a level lot in the Robin Hood School District and is less than a 3 Iron to the Unicorn Golf Course and close to both Interstate 93 and 95. There is a two car garage with no partitions and tons of accessible storage over the garage and a large driveway with overall parking for at least six vehicles off street. The property is landscaped and has a sprinkler system. The private backyard has huge healthy arborvitaes and features a stamped concrete walkway and patio with a large fireplace. This four bedroom, three bathroom house has a desirable layout. There is a bathroom on each floor and there are two bedrooms on the first and second floors. All the bedrooms and living room have hardwood floors. In addition to the master bedroom and another bedroom, the first floor has a big country kitchen for the person that loves to cook and the living room has a large wood burning stove/fireplace with a screened porch off the living room. The first floor bathroom has a jacuzzi tub and dual shower heads along with custom cabinets. Upstairs there are two bedrooms and both have huge walk in closets. There is also additional space with access to the attic, a large eave and two additional closets. The basement also has a separate entrance that leads from the breezeway and has two large rooms, a bar area and a bathroom/laundry area. Each floor has its own zone for heat so you can enjoy an evening fire and still heat the rest of the house. Other features include updated electrical, tons of storage not listed in square footage, Roth oil tank, forced hot water cast iron radiators, mini-split (heat/AC), B-Dry System, alarm system, and second water meter for outside water. Call Nicole at 781-953-7239 with interest.
This property is off market, which means it's not currently listed for sale or rent on Zillow. This may be different from what's available on other websites or public sources.

