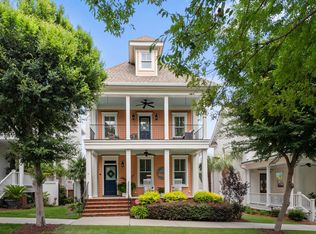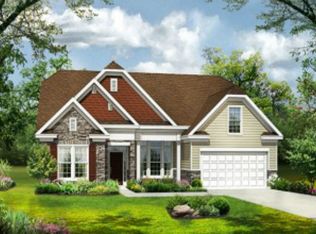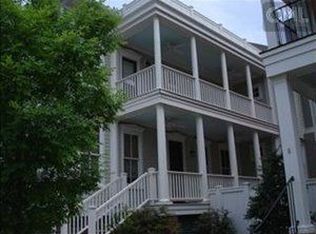Welcome to 6 Gillon Lane. Our home sits on a Charleston-inspired, tree-lined street in The Village district of Woodcreek Farms. It sits on a corner lot with an inviting wraparound porch. Landscaping is minimal yet complimentary to the home. The fenced back garden between the house and detached garage is hardscaped with defined beds of annuals and perennials. Above the two-car garage is a fully furnished studio apartment with kitchen, laundry room, full bathroom, queen bed and two walk-in closets. The house offers two main bedrooms, one on each level, and an upstairs den.
This property is off market, which means it's not currently listed for sale or rent on Zillow. This may be different from what's available on other websites or public sources.


