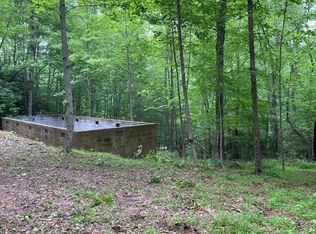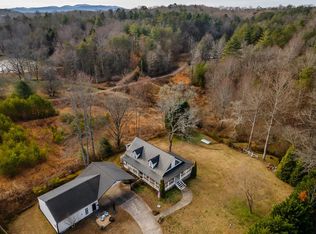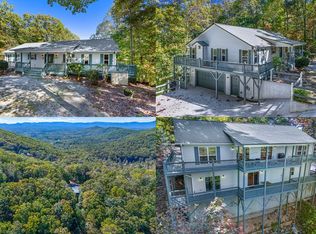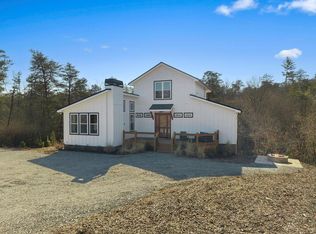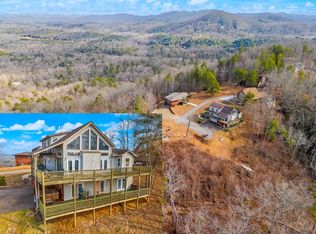"Escape to serenity in this stunning mountain retreat! Enjoy breathtaking, layered views from the comfort of your own home. This spacious 4-bedroom, 3-bathroom haven features a partially finished basement, perfect for family gatherings or relaxation. Hardwood floors add warmth and elegance throughout, while custom kitchen cabinets provide ample storage and style. Low-maintenance siding ensures easy upkeep, freeing up time for the things that matter most. The expansive porch invites outdoor living, and the screened-in section is perfect for sipping coffee or enjoying a peaceful evening. Inside, two family rooms provide plenty of space for making memories. The master suite is a retreat in itself, boasting a huge bathroom and enormous walk-in closet. The basement's workshop/garage and game room offer endless possibilities for hobbies, projects, or entertainment. Additional highlights include a spacious laundry room and private living areas. Don't miss this incredible opportunity to own a piece of mountain paradise!"
Active
$450,000
6 Gilliam Rd, Mineral Bluff, GA 30559
4beds
2,352sqft
Est.:
Residential
Built in 2012
2 Acres Lot
$-- Zestimate®
$191/sqft
$-- HOA
What's special
Breathtaking layered viewsSpacious laundry roomHuge bathroomEnormous walk-in closet
- 74 days |
- 1,346 |
- 61 |
Zillow last checked: 8 hours ago
Listing updated: December 01, 2025 at 12:02pm
Listed by:
Louanne Watkins 706-455-9586,
Tru Mountain Realty, LLC,
Amber Sisson 706-455-3206,
Tru Mountain Realty, LLC
Source: NGBOR,MLS#: 420563
Tour with a local agent
Facts & features
Interior
Bedrooms & bathrooms
- Bedrooms: 4
- Bathrooms: 3
- Full bathrooms: 3
- Main level bedrooms: 3
Rooms
- Room types: Great Room
Primary bedroom
- Level: Main
Heating
- Central, Dual Fuel
Cooling
- Central Air
Appliances
- Included: Refrigerator, Range, Microwave, Dishwasher
- Laundry: Main Level
Features
- Ceiling Fan(s), Sheetrock, Eat-in Kitchen, High Speed Internet
- Flooring: Wood, Carpet, Tile
- Windows: Insulated Windows, Screens
- Basement: Finished,Unfinished
- Has fireplace: No
- Fireplace features: None
Interior area
- Total structure area: 2,352
- Total interior livable area: 2,352 sqft
Video & virtual tour
Property
Parking
- Total spaces: 1
- Parking features: Garage, Driveway, Basement, Gravel
- Garage spaces: 1
- Has uncovered spaces: Yes
Features
- Levels: Two
- Stories: 2
- Patio & porch: Screened, Front Porch, Covered
- Exterior features: Fire Pit
- Has view: Yes
- View description: Mountain(s)
- Frontage type: Road
Lot
- Size: 2 Acres
- Topography: Level,Sloping,Rolling
Details
- Parcel number: 0028 04301
Construction
Type & style
- Home type: SingleFamily
- Architectural style: Traditional
- Property subtype: Residential
Materials
- Frame, Vinyl Siding
- Roof: Shingle
Condition
- Resale
- New construction: No
- Year built: 2012
Utilities & green energy
- Sewer: Septic Tank
- Water: Well
Community & HOA
Location
- Region: Mineral Bluff
Financial & listing details
- Price per square foot: $191/sqft
- Tax assessed value: $364,677
- Annual tax amount: $1,337
- Date on market: 12/1/2025
- Road surface type: Gravel, Paved
Estimated market value
Not available
Estimated sales range
Not available
Not available
Price history
Price history
| Date | Event | Price |
|---|---|---|
| 12/1/2025 | Listed for sale | $450,000-10%$191/sqft |
Source: NGBOR #420563 Report a problem | ||
| 12/1/2025 | Listing removed | $499,900$213/sqft |
Source: NGBOR #415841 Report a problem | ||
| 9/10/2025 | Price change | $499,900-5.7%$213/sqft |
Source: NGBOR #415841 Report a problem | ||
| 8/7/2025 | Price change | $529,900-1.9%$225/sqft |
Source: NGBOR #415841 Report a problem | ||
| 6/26/2025 | Price change | $539,900-1.8%$230/sqft |
Source: NGBOR #415841 Report a problem | ||
Public tax history
Public tax history
| Year | Property taxes | Tax assessment |
|---|---|---|
| 2024 | $1,337 +9.1% | $145,871 +21.4% |
| 2023 | $1,225 -1% | $120,168 -1% |
| 2022 | $1,238 +18% | $121,414 +62.4% |
Find assessor info on the county website
BuyAbility℠ payment
Est. payment
$2,405/mo
Principal & interest
$2116
Home insurance
$158
Property taxes
$131
Climate risks
Neighborhood: 30559
Nearby schools
GreatSchools rating
- 5/10East Fannin Elementary SchoolGrades: PK-5Distance: 6.4 mi
- 7/10Fannin County Middle SchoolGrades: 6-8Distance: 7.3 mi
- 4/10Fannin County High SchoolGrades: 9-12Distance: 8.9 mi
- Loading
- Loading
