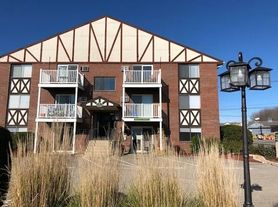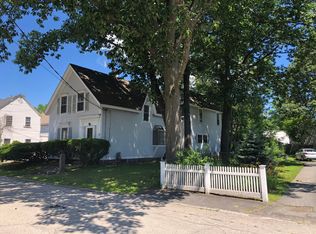For RENT. Available now through August 2026. Set along a quiet, tree-lined street in one of Exeter's most sought-after neighborhoods, this gracious New England home offers the rare combination ofspace, character, and walkability. Just minutes from downtown Exeter's shops, restaurants, parks, elementary schools, and Phillips Exeter Academy, the location is hardto beat. Inside, over 3,500 square feet span three thoughtfully designed levels, blending timeless architectural details with today's modern comforts. Sun-filled roomsshowcase maple floors, crown molding, pocket doors, custom built-ins, and exposed brick, creating warmth and unmistakable charm throughout. The main level featuresa practical mudroom and a spacious open living area ideal for everyday living and entertaining. An adjacent in-law or au pair suite adds flexibility for guests or multi-generational living. The kitchen is a standout, anchored by a large center island and outfitted with granite countertops, tile backsplash, and high-end Viking appliances,including a gas range with pasta filler. Upstairs, the primary suite offers a private retreat with a walk-in closet and en suite bath. Two additional bedrooms, a full bath, laundry room, and dedicated office complete the second floor. The finished third level adds even more flexibility and now includes a new bath, making it ideal for a media room, home gym, guest suite, or private retreat. Outdoor living is just as inviting, with a covered mahogany front porch ideal for morning coffee or evening relaxation. The fully fenced backyard includes a paver patio and ample space for gardening, play, or entertaining. Tenant to pay electric, heat, water and sewer, lawn care and snow removal. NO SMOKING, Unfurnished. Pets negotiable with landlord approval.
House for rent
$6,000/mo
Fees may apply
6 Gill St, Exeter, NH 03833
4beds
3,242sqft
Price may not include required fees and charges. Learn more|
Singlefamily
Available now
Central air
What's special
Custom built-insMaple floorsPaver patioQuiet tree-lined streetFully fenced backyardSun-filled roomsExposed brick
- 12 days |
- -- |
- -- |
Zillow last checked: 8 hours ago
Listing updated: February 02, 2026 at 10:06am
Travel times
Looking to buy when your lease ends?
Consider a first-time homebuyer savings account designed to grow your down payment with up to a 6% match & a competitive APY.
Facts & features
Interior
Bedrooms & bathrooms
- Bedrooms: 4
- Bathrooms: 4
- Full bathrooms: 2
- 3/4 bathrooms: 1
- 1/2 bathrooms: 1
Cooling
- Central Air
Features
- Walk In Closet
- Has basement: Yes
Interior area
- Total interior livable area: 3,242 sqft
Property
Parking
- Details: Contact manager
Features
- Exterior features: Architecture Style: New Englander, City Lot, Heating system: Hot Water, Lot Features: City Lot, Paved, Walk In Closet
Details
- Parcel number: EXTRM073L010
Construction
Type & style
- Home type: SingleFamily
- Property subtype: SingleFamily
Condition
- Year built: 1900
Community & HOA
Location
- Region: Exeter
Financial & listing details
- Lease term: Contact For Details
Price history
| Date | Event | Price |
|---|---|---|
| 1/28/2026 | Listed for rent | $6,000$2/sqft |
Source: PrimeMLS #5074102 Report a problem | ||
| 1/15/2026 | Sold | $1,150,000+6.5%$355/sqft |
Source: | ||
| 6/26/2025 | Sold | $1,080,000+9.8%$333/sqft |
Source: | ||
| 5/13/2025 | Listed for sale | $984,000+87.4%$304/sqft |
Source: | ||
| 1/20/2016 | Sold | $525,000-4.5%$162/sqft |
Source: Public Record Report a problem | ||
Neighborhood: 03833
Nearby schools
GreatSchools rating
- 9/10Lincoln Street Elementary SchoolGrades: 3-5Distance: 0.2 mi
- 7/10Cooperative Middle SchoolGrades: 6-8Distance: 2.9 mi
- 8/10Exeter High SchoolGrades: 9-12Distance: 3.6 mi

