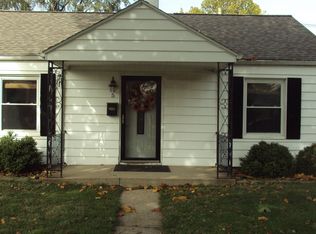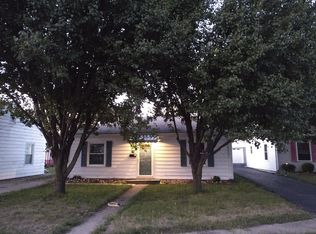Closed
$110,000
6 Gerald Rd, Rantoul, IL 61866
2beds
1,056sqft
Single Family Residence
Built in 1941
-- sqft lot
$133,800 Zestimate®
$104/sqft
$952 Estimated rent
Home value
$133,800
$120,000 - $147,000
$952/mo
Zestimate® history
Loading...
Owner options
Explore your selling options
What's special
VERY WELL MAINTAINED TWO BEDROOM, ONE FULL BATHROOM HOME CONSISTING OF 1056 SQUARE FEET WITH LARGE KITCHEN, LIVING ROOM, 2 BEDROOMS, 1BATHROOM, LAUNDRY AREA, FAMILY ROOM AND A SINGLE CAR DETACHED GARAGE. SMALL PATIO JUST OFF DOUBLE GLASS DOORS AT REAR OF HOME. FENCED REAR YARD. UPGRADED KITCHEN, CABINETS AND COUNTERTOPS, HARDWOOD FLOORS IN BEDROOMS, AND DINING ROOM, VINYL FLOORING IN THE KITCHEN AND CARPET IN THE FAMILY ROOM. BUILT IN STORAGE CABINETS IN THE FAMILY ROOM AS WELL AS A GAS LOG FIREPLACE. SIDE ENTRANCE OFF FAMILY ROOM LEADS TO DETACHED GARAGE WITH ELECTRIC DOOR OPENER AS WELL AS THE FENCED REAR YARD. THIS WILL MAKE AN OUTSTANDING HOME FOR SOMEONE..CLOSE TO I57, SHOPPING AEAS, BANKING FACILITIES AND EATING ESTABLISHMENTS. SMALL PARK WITH NEW PLAYGROUND EQUIPMENT WITHIN 1/2 BLOCK. QUIET NEIGHBORHOOD IN OLDER AREA OF THE VILLAGE..CALL FOR AN APPOINTMENT TODAY AS THIS WILL NOT BE ON THE ACTIVE MARKET VERY LONG..
Zillow last checked: 8 hours ago
Listing updated: February 23, 2024 at 11:03am
Listing courtesy of:
Herman Fogal 217-840-1941,
REALTY 2000,INC
Bought with:
Scott Bechtel, GRI
KELLER WILLIAMS-TREC
Source: MRED as distributed by MLS GRID,MLS#: 11959894
Facts & features
Interior
Bedrooms & bathrooms
- Bedrooms: 2
- Bathrooms: 1
- Full bathrooms: 1
Primary bedroom
- Features: Flooring (Hardwood), Window Treatments (All)
- Level: Main
- Area: 117 Square Feet
- Dimensions: 9X13
Bedroom 2
- Features: Flooring (Hardwood), Window Treatments (All)
- Level: Main
- Area: 110 Square Feet
- Dimensions: 11X10
Dining room
- Features: Flooring (Hardwood), Window Treatments (All)
- Level: Main
- Area: 216 Square Feet
- Dimensions: 12X18
Family room
- Features: Flooring (Carpet), Window Treatments (All)
- Level: Main
- Area: 216 Square Feet
- Dimensions: 12X18
Kitchen
- Features: Kitchen (Eating Area-Breakfast Bar), Flooring (Wood Laminate), Window Treatments (All)
- Level: Main
- Area: 108 Square Feet
- Dimensions: 9X12
Laundry
- Features: Flooring (Vinyl)
- Level: Main
- Area: 21 Square Feet
- Dimensions: 3X7
Heating
- Natural Gas
Cooling
- Central Air
Appliances
- Included: Range, Disposal, Range Hood
- Laundry: Main Level, In Unit, Laundry Closet
Features
- 1st Floor Bedroom, 1st Floor Full Bath, Built-in Features, Bookcases, Pantry
- Flooring: Hardwood, Laminate, Carpet, Wood
- Windows: Drapes
- Basement: None
- Attic: Full
- Number of fireplaces: 1
- Fireplace features: Gas Log, Family Room
Interior area
- Total structure area: 1,056
- Total interior livable area: 1,056 sqft
- Finished area below ground: 0
Property
Parking
- Total spaces: 1
- Parking features: Asphalt, Garage Door Opener, On Site, Garage Owned, Detached, Garage
- Garage spaces: 1
- Has uncovered spaces: Yes
Accessibility
- Accessibility features: No Disability Access
Features
- Stories: 1
- Patio & porch: Patio, Porch
- Fencing: Fenced,Chain Link
Lot
- Dimensions: 48 X 114 X 48 X 126
- Features: Irregular Lot, Landscaped, Mature Trees, Level
Details
- Parcel number: 200903251041
- Special conditions: None
Construction
Type & style
- Home type: SingleFamily
- Architectural style: Ranch
- Property subtype: Single Family Residence
Materials
- Vinyl Siding
- Foundation: Concrete Perimeter
- Roof: Asphalt
Condition
- New construction: No
- Year built: 1941
- Major remodel year: 1958
Details
- Builder model: RANCH
Utilities & green energy
- Electric: Circuit Breakers
- Sewer: Public Sewer
- Water: Public
Community & neighborhood
Community
- Community features: Park, Curbs, Sidewalks, Street Lights, Street Paved
Location
- Region: Rantoul
- Subdivision: Garden Manor
HOA & financial
HOA
- Services included: None
Other
Other facts
- Listing terms: Conventional
- Ownership: Fee Simple
Price history
| Date | Event | Price |
|---|---|---|
| 2/23/2024 | Sold | $110,000+4.8%$104/sqft |
Source: | ||
| 1/19/2024 | Pending sale | $105,000$99/sqft |
Source: | ||
| 1/11/2024 | Listed for sale | $105,000$99/sqft |
Source: | ||
Public tax history
| Year | Property taxes | Tax assessment |
|---|---|---|
| 2024 | $942 -4.8% | $28,970 +12.1% |
| 2023 | $989 -4.6% | $25,850 +12% |
| 2022 | $1,037 -2.5% | $23,080 +7.1% |
Find assessor info on the county website
Neighborhood: 61866
Nearby schools
GreatSchools rating
- 2/10Broadmeadow Elementary SchoolGrades: K-5Distance: 0.3 mi
- 5/10J W Eater Jr High SchoolGrades: 6-8Distance: 0.5 mi
- 2/10Rantoul Twp High SchoolGrades: 9-12Distance: 0.8 mi
Schools provided by the listing agent
- Elementary: Rantoul Elementary School
- Middle: Rantoul Junior High School
- High: Rantoul High School
- District: 137
Source: MRED as distributed by MLS GRID. This data may not be complete. We recommend contacting the local school district to confirm school assignments for this home.

Get pre-qualified for a loan
At Zillow Home Loans, we can pre-qualify you in as little as 5 minutes with no impact to your credit score.An equal housing lender. NMLS #10287.

