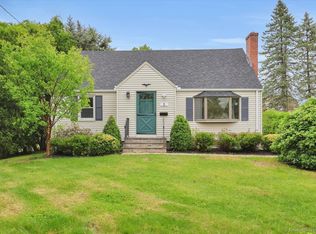You'll love this charming 4 bedroom cape located on a private cul-de-sac! This home has been freshly painted inside and out and has been updated with new tile flooring, new carpeting, newer light fixtures, and much more. On the first floor you'll find: two bedrooms, an updated kitchen with stainless steel appliances, an updated bathroom, and a cozy living room with beautiful fireplace. Go up to the second floor and find two additional freshly painted bedrooms with new carpeting. Walk out to your completely fenced in backyard and freshly painted garage. Very centrally located - minutes away from school systems. This is truly a beautiful place to call home!
This property is off market, which means it's not currently listed for sale or rent on Zillow. This may be different from what's available on other websites or public sources.

