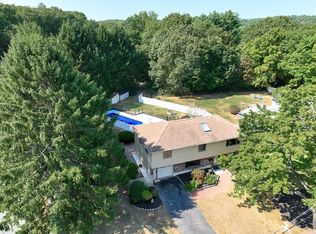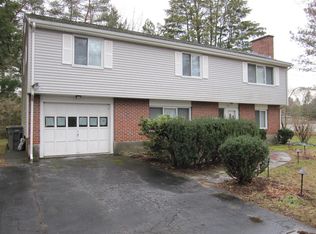North Framingham well maintained five bedroom colonial, open formal living room with fireplace and big picture window, generous size dining room that flows to nice well equipped kitchen, SS appliances with gas cooking, sliders to lovely sundeck and fully fenced yard, added family room complete with gas fireplace, vaulted ceiling and recessed lighting, three bedrooms on the first floor with completely updated full bath, plus perfect guest bedroom with a half bath. Second floor features lovely master suite with two big double closets and updated bath with tile stall shower, second bedroom oversized ideal for two children, great closets plus an additional walk-in closet plenty of storage for all, LL has 2 add't rooms-game room and play room, Minutes to new library, schools. Close to the Sudbury right line-great Nobscot location, Gas cooking, heating updated roof 2013, newer windows 2010 & 2015, High Efficiency heater 2020, AC 2014 Limited access-Please view 3D tour first!!
This property is off market, which means it's not currently listed for sale or rent on Zillow. This may be different from what's available on other websites or public sources.

