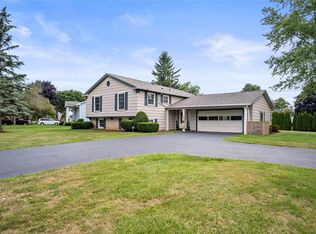Closed
$326,500
6 Gateway Rd, Rochester, NY 14624
4beds
1,790sqft
Single Family Residence
Built in 1967
0.45 Acres Lot
$337,000 Zestimate®
$182/sqft
$2,635 Estimated rent
Home value
$337,000
$317,000 - $357,000
$2,635/mo
Zestimate® history
Loading...
Owner options
Explore your selling options
What's special
This almost perfect, one-owner home has been lovingly cared for and it shows. Enjoy gleaming hardwood floors, corian countertops, and a warm, fireplaced family room ideal for gatherings. Updates include vinyl windows, a newer furnace, and central air—offering both comfort and efficiency. This is a must-see—you’ll want to make it your home the moment you walk in! Showings begin Thursday, May 1st, 2025 at 8am, negotiations begin on Tuesday, May 6th, 2025 at 4pm.
Zillow last checked: 8 hours ago
Listing updated: June 09, 2025 at 02:41pm
Listed by:
Robert K. Malone 585-341-8717,
Keller Williams Realty Greater Rochester
Bought with:
Richard J. Testa, 10301208036
Howard Hanna
Robert Testa, 10301217194
Howard Hanna
Source: NYSAMLSs,MLS#: R1603060 Originating MLS: Rochester
Originating MLS: Rochester
Facts & features
Interior
Bedrooms & bathrooms
- Bedrooms: 4
- Bathrooms: 2
- Full bathrooms: 1
- 1/2 bathrooms: 1
- Main level bathrooms: 1
- Main level bedrooms: 1
Heating
- Gas, Forced Air
Cooling
- Central Air
Appliances
- Included: Dryer, Disposal, Gas Oven, Gas Range, Gas Water Heater, Washer
- Laundry: In Basement
Features
- Den, Separate/Formal Dining Room, Eat-in Kitchen, Separate/Formal Living Room, Living/Dining Room, Solid Surface Counters, Window Treatments, Programmable Thermostat, Workshop
- Flooring: Hardwood, Resilient, Varies
- Windows: Drapes
- Basement: Full,Partial
- Number of fireplaces: 1
Interior area
- Total structure area: 1,790
- Total interior livable area: 1,790 sqft
- Finished area below ground: 572
Property
Parking
- Total spaces: 2
- Parking features: Attached, Garage, Driveway
- Attached garage spaces: 2
Features
- Levels: One
- Stories: 1
- Patio & porch: Open, Porch
- Exterior features: Blacktop Driveway
Lot
- Size: 0.45 Acres
- Dimensions: 109 x 198
- Features: Near Public Transit, Rectangular, Rectangular Lot, Residential Lot
Details
- Parcel number: 2622001460900001028000
- Special conditions: Estate
Construction
Type & style
- Home type: SingleFamily
- Architectural style: Split Level
- Property subtype: Single Family Residence
Materials
- Brick, Composite Siding, Vinyl Siding
- Foundation: Block
- Roof: Asphalt
Condition
- Resale
- Year built: 1967
Utilities & green energy
- Electric: Circuit Breakers
- Sewer: Connected
- Water: Connected, Public
- Utilities for property: Electricity Connected, Sewer Connected, Water Connected
Community & neighborhood
Location
- Region: Rochester
Other
Other facts
- Listing terms: Cash,Conventional,FHA,VA Loan
Price history
| Date | Event | Price |
|---|---|---|
| 6/6/2025 | Sold | $326,500+20.9%$182/sqft |
Source: | ||
| 5/9/2025 | Pending sale | $269,995$151/sqft |
Source: | ||
| 4/29/2025 | Listed for sale | $269,995$151/sqft |
Source: | ||
Public tax history
| Year | Property taxes | Tax assessment |
|---|---|---|
| 2024 | -- | $248,700 +42% |
| 2023 | -- | $175,100 |
| 2022 | -- | $175,100 |
Find assessor info on the county website
Neighborhood: 14624
Nearby schools
GreatSchools rating
- 5/10Chestnut Ridge Elementary SchoolGrades: PK-4Distance: 1.5 mi
- 6/10Churchville Chili Middle School 5 8Grades: 5-8Distance: 4.1 mi
- 8/10Churchville Chili Senior High SchoolGrades: 9-12Distance: 4 mi
Schools provided by the listing agent
- District: Churchville-Chili
Source: NYSAMLSs. This data may not be complete. We recommend contacting the local school district to confirm school assignments for this home.
