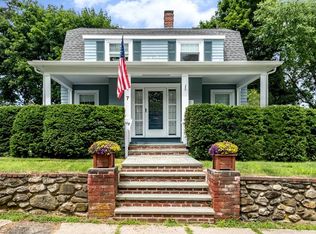This beautiful home has been completely updated both inside and out. The kitchen is remodeled with quartz countertops , new white custom shaker cabinets, and black matte stainless steel appliances. The first floor is a modern open concept with spacious dining room, and living room. New flawless sparkling hardwood floors throughout. The bathrooms feature tiled floors, walls, new tub and lovely new quartz vanities. Modern lilting fixtures as well as 2- zone natural gas heating and cooling systems. The outdoor space is nicely finished with a driveway with pavers, as well as a storage shed. A newly landscaped lawn give this house nice curb appeal. Located just minutes away from a vibrant downtown Maynard, restaurants, shops and much more!
This property is off market, which means it's not currently listed for sale or rent on Zillow. This may be different from what's available on other websites or public sources.
