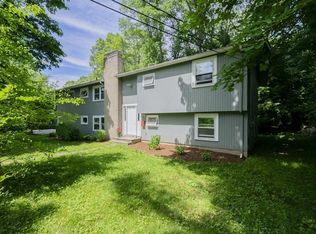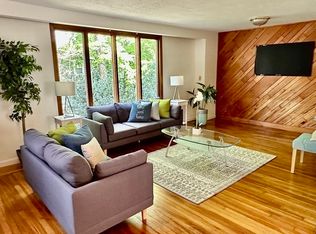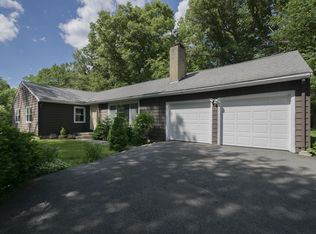Sold for $1,738,500
$1,738,500
6 Garfield St, Lexington, MA 02421
6beds
3,754sqft
Single Family Residence
Built in 1974
0.28 Acres Lot
$1,755,800 Zestimate®
$463/sqft
$6,415 Estimated rent
Home value
$1,755,800
$1.63M - $1.90M
$6,415/mo
Zestimate® history
Loading...
Owner options
Explore your selling options
What's special
Privately sited at the end of a quiet cul-de-sac and abutting protected conservation land, this meticulously maintained Colonial offers a harmonious blend of space, light, and versatility—just one mile from Lexington Center and I-95. At the heart of the home is a warm, functional kitchen that opens to multiple gathering areas, including a sun-filled dining room enhanced by oversized windows, rich hardwood floors, and contemporary lighting—ideal for both intimate dinners and formal entertaining. The flexible main level features two additional rooms suited for bedrooms, guest accommodations, or office use, with a full bath and powder room nearby—well-suited to multigenerational living or remote work needs. Expansive primary suite includes a walk-in closet, dressing room, and dual cedar-lined closets. Three additional bedrooms and a central hall bath complete the upper level. A finished basement, stone patio, and access to the Minuteman Bikeway further elevate this exceptional offering.
Zillow last checked: 8 hours ago
Listing updated: September 05, 2025 at 10:46am
Listed by:
Jason Jeon 617-642-5670,
Compass 617-303-0067
Bought with:
Andrea Jackson
Barrett Sotheby's International Realty
Source: MLS PIN,MLS#: 73380738
Facts & features
Interior
Bedrooms & bathrooms
- Bedrooms: 6
- Bathrooms: 4
- Full bathrooms: 3
- 1/2 bathrooms: 1
Primary bedroom
- Features: Bathroom - Full, Walk-In Closet(s), Cedar Closet(s), Closet/Cabinets - Custom Built, Flooring - Hardwood, Window(s) - Bay/Bow/Box, Recessed Lighting
- Level: Second
Bedroom 2
- Features: Closet, Flooring - Hardwood, Window(s) - Bay/Bow/Box
- Level: Second
Bedroom 3
- Features: Closet, Flooring - Hardwood, Window(s) - Bay/Bow/Box
- Level: Second
Bedroom 4
- Features: Closet, Flooring - Hardwood, Window(s) - Bay/Bow/Box
- Level: Second
Bedroom 5
- Features: Closet, Flooring - Hardwood, Window(s) - Bay/Bow/Box
- Level: First
Primary bathroom
- Features: Yes
Bathroom 1
- Features: Bathroom - Full, Bathroom - Tiled With Tub & Shower, Flooring - Stone/Ceramic Tile, Window(s) - Bay/Bow/Box, Recessed Lighting
- Level: First
Bathroom 2
- Features: Bathroom - Full, Bathroom - Tiled With Shower Stall, Bathroom - Tiled With Tub, Skylight, Closet - Linen, Flooring - Stone/Ceramic Tile, Window(s) - Bay/Bow/Box, Bidet, Recessed Lighting
- Level: Second
Bathroom 3
- Features: Bathroom - Full, Bathroom - Tiled With Tub & Shower, Flooring - Stone/Ceramic Tile, Window(s) - Bay/Bow/Box
- Level: Second
Dining room
- Features: Flooring - Hardwood, Window(s) - Bay/Bow/Box
- Level: First
Family room
- Features: Flooring - Hardwood, Window(s) - Bay/Bow/Box, Window(s) - Picture
- Level: First
Kitchen
- Features: Flooring - Hardwood, Window(s) - Bay/Bow/Box, Pantry, Countertops - Stone/Granite/Solid, Recessed Lighting
- Level: First
Living room
- Features: Flooring - Hardwood, Window(s) - Bay/Bow/Box, Recessed Lighting, Lighting - Sconce
- Level: First
Heating
- Baseboard, Oil
Cooling
- Window Unit(s), None
Appliances
- Included: Water Heater, Range, Dishwasher, Disposal, Refrigerator, Washer, Dryer
- Laundry: Flooring - Hardwood, Electric Dryer Hookup, Washer Hookup, Lighting - Overhead, First Floor
Features
- Bathroom - Half, Closet, Cathedral Ceiling(s), Beamed Ceilings, Bathroom, Bedroom, Bonus Room, Game Room
- Flooring: Tile, Carpet, Hardwood, Flooring - Hardwood, Flooring - Wall to Wall Carpet
- Doors: Storm Door(s)
- Windows: Bay/Bow/Box, Insulated Windows, Storm Window(s)
- Basement: Partial,Partially Finished,Bulkhead,Sump Pump,Concrete
- Number of fireplaces: 1
- Fireplace features: Living Room
Interior area
- Total structure area: 3,754
- Total interior livable area: 3,754 sqft
- Finished area above ground: 3,226
- Finished area below ground: 528
Property
Parking
- Total spaces: 6
- Parking features: Attached, Garage Door Opener, Workshop in Garage, Garage Faces Side, Paved Drive, Off Street, Paved
- Attached garage spaces: 2
- Uncovered spaces: 4
Features
- Patio & porch: Patio
- Exterior features: Patio, Professional Landscaping
Lot
- Size: 0.28 Acres
- Features: Wooded, Level
Details
- Parcel number: M:0072 L:000504,557412
- Zoning: RS
Construction
Type & style
- Home type: SingleFamily
- Architectural style: Colonial,Garrison
- Property subtype: Single Family Residence
Materials
- Frame
- Foundation: Concrete Perimeter
- Roof: Asphalt/Composition Shingles
Condition
- Year built: 1974
Utilities & green energy
- Electric: Circuit Breakers, 200+ Amp Service
- Sewer: Public Sewer
- Water: Public
- Utilities for property: for Gas Range, for Electric Dryer
Green energy
- Energy efficient items: Thermostat
Community & neighborhood
Community
- Community features: Public Transportation, Shopping, Park, Walk/Jog Trails, Bike Path, Conservation Area, Highway Access
Location
- Region: Lexington
Other
Other facts
- Road surface type: Paved
Price history
| Date | Event | Price |
|---|---|---|
| 9/5/2025 | Sold | $1,738,500-3.4%$463/sqft |
Source: MLS PIN #73380738 Report a problem | ||
| 7/29/2025 | Contingent | $1,799,000$479/sqft |
Source: MLS PIN #73380738 Report a problem | ||
| 7/9/2025 | Price change | $1,799,000-3.8%$479/sqft |
Source: MLS PIN #73380738 Report a problem | ||
| 5/28/2025 | Listed for sale | $1,870,000+55.8%$498/sqft |
Source: MLS PIN #73380738 Report a problem | ||
| 5/1/2018 | Sold | $1,200,000-6.1%$320/sqft |
Source: Public Record Report a problem | ||
Public tax history
| Year | Property taxes | Tax assessment |
|---|---|---|
| 2025 | $19,213 +2% | $1,571,000 +2.2% |
| 2024 | $18,828 +1.8% | $1,537,000 +8% |
| 2023 | $18,499 +6.8% | $1,423,000 +13.4% |
Find assessor info on the county website
Neighborhood: 02421
Nearby schools
GreatSchools rating
- 9/10Joseph Estabrook Elementary SchoolGrades: K-5Distance: 1.1 mi
- 9/10Wm Diamond Middle SchoolGrades: 6-8Distance: 0.6 mi
- 10/10Lexington High SchoolGrades: 9-12Distance: 1.4 mi
Schools provided by the listing agent
- Elementary: Estabrook
- Middle: Diamond
- High: Lexington High
Source: MLS PIN. This data may not be complete. We recommend contacting the local school district to confirm school assignments for this home.
Get a cash offer in 3 minutes
Find out how much your home could sell for in as little as 3 minutes with a no-obligation cash offer.
Estimated market value$1,755,800
Get a cash offer in 3 minutes
Find out how much your home could sell for in as little as 3 minutes with a no-obligation cash offer.
Estimated market value
$1,755,800


