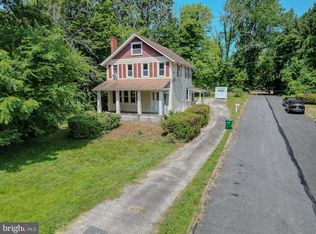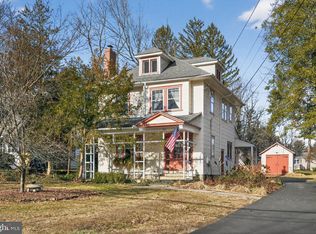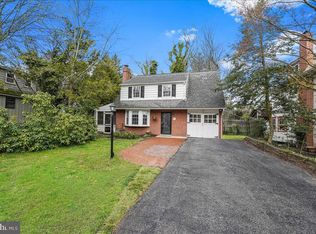Sold for $875,000
$875,000
6 Garfield Rd, Media, PA 19063
4beds
2,733sqft
Single Family Residence
Built in 2025
0.34 Acres Lot
$896,300 Zestimate®
$320/sqft
$4,339 Estimated rent
Home value
$896,300
$807,000 - $995,000
$4,339/mo
Zestimate® history
Loading...
Owner options
Explore your selling options
What's special
In award-winning Rose Tree Media School District and nestled in a desirable pocket of Middletown Township, this stunning Clare Model home is built by D. Caramanico Builders, a reputable local builder with years of excellence. Offering the perfect blend of modern amenities and timeless craftsmanship, this model is designed with today's buyers in mind. Located just minutes from Media Borough, you'll enjoy a variety of shops, dining options, as well as close proximity to Indian Lane Elementary school fields and playgrounds. The property is also conveniently situated near I-95, I-476, and Route 322, making travel and commuting a breeze. In addition to this lot, the builder has 3 other lots in Havertown and four floor plans to choose from. Don’t miss the opportunity to make this exceptional home yours!
Zillow last checked: 8 hours ago
Listing updated: November 13, 2025 at 07:53am
Listed by:
Victoria Sheridan 610-662-6859,
Coldwell Banker Realty,
Listing Team: Tori Sheridan & Jess Mudrick Team, Co-Listing Team: Tori Sheridan & Jess Mudrick Team,Co-Listing Agent: Jessica L Mudrick 610-717-7266,
Coldwell Banker Realty
Bought with:
Jess Mudrick, AB068754
Coldwell Banker Realty
Victoria Sheridan, RS319664
Coldwell Banker Realty
Source: Bright MLS,MLS#: PADE2080672
Facts & features
Interior
Bedrooms & bathrooms
- Bedrooms: 4
- Bathrooms: 3
- Full bathrooms: 2
- 1/2 bathrooms: 1
- Main level bathrooms: 1
Basement
- Area: 0
Heating
- Forced Air, Natural Gas
Cooling
- Central Air, Electric
Appliances
- Included: Gas Water Heater
Features
- Basement: Full,Interior Entry
- Number of fireplaces: 1
Interior area
- Total structure area: 2,733
- Total interior livable area: 2,733 sqft
- Finished area above ground: 2,733
- Finished area below ground: 0
Property
Parking
- Total spaces: 1
- Parking features: Garage Faces Front, Garage Door Opener, Inside Entrance, Attached
- Attached garage spaces: 1
Accessibility
- Accessibility features: None
Features
- Levels: Two
- Stories: 2
- Pool features: None
Lot
- Size: 0.34 Acres
- Dimensions: 73.20 x 201.30
Details
- Additional structures: Above Grade, Below Grade
- Parcel number: 27000284201
- Zoning: RESIDENTIAL
- Special conditions: Standard
Construction
Type & style
- Home type: SingleFamily
- Architectural style: Colonial
- Property subtype: Single Family Residence
Materials
- Frame
- Foundation: Active Radon Mitigation
Condition
- Excellent
- New construction: Yes
- Year built: 2025
Utilities & green energy
- Sewer: Public Sewer
- Water: Public
Community & neighborhood
Location
- Region: Media
- Subdivision: None Available
- Municipality: MIDDLETOWN TWP
Other
Other facts
- Listing agreement: Exclusive Agency
- Ownership: Fee Simple
Price history
| Date | Event | Price |
|---|---|---|
| 10/31/2025 | Sold | $875,000$320/sqft |
Source: | ||
| 5/7/2025 | Pending sale | $875,000$320/sqft |
Source: | ||
| 12/5/2024 | Price change | $875,000-7.9%$320/sqft |
Source: | ||
| 12/5/2024 | Listed for sale | $950,000$348/sqft |
Source: | ||
Public tax history
Tax history is unavailable.
Neighborhood: 19063
Nearby schools
GreatSchools rating
- 8/10Indian Lane El SchoolGrades: K-5Distance: 0.4 mi
- 8/10Springton Lake Middle SchoolGrades: 6-8Distance: 3.1 mi
- 9/10Penncrest High SchoolGrades: 9-12Distance: 2.2 mi
Schools provided by the listing agent
- Elementary: Indian Lane
- Middle: Springton Lake
- High: Penncrest
- District: Rose Tree Media
Source: Bright MLS. This data may not be complete. We recommend contacting the local school district to confirm school assignments for this home.
Get a cash offer in 3 minutes
Find out how much your home could sell for in as little as 3 minutes with a no-obligation cash offer.
Estimated market value$896,300
Get a cash offer in 3 minutes
Find out how much your home could sell for in as little as 3 minutes with a no-obligation cash offer.
Estimated market value
$896,300


