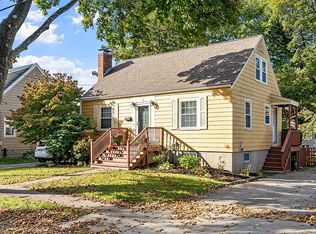Charming Colonial home in desirable Hunt Park neighborhood within walking distance to the train station and downtown. Property has been meticulously maintained and exquisitely improved with new white kitchen with sparkling quartz kitchen counters & glass subway tile back splash. Owner preserved the character of the home while adding modern life amenities including spacious family room with cathedral ceiling, skylights and a first floor full bathroom with laundry and heated floors. Home has nice details like fireplaced living room, entry and newly refinished hardwood floors. Front porch is perfect for summer evening enjoyment. Slider from family room leads to deck to access to professional landscaped flat fenced yard with patio, shed and irrigation system. Property is in immaculate condition. Bring your belongings and enjoy.
This property is off market, which means it's not currently listed for sale or rent on Zillow. This may be different from what's available on other websites or public sources.
