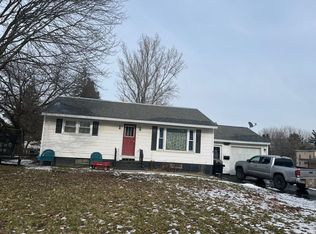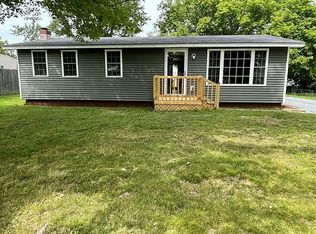Sold for $150,121 on 06/18/25
$150,121
6 Gallup Ct, Swanton, VT 05488
2beds
944sqft
SingleFamily
Built in 1968
8,276 Square Feet Lot
$153,300 Zestimate®
$159/sqft
$2,085 Estimated rent
Home value
$153,300
$126,000 - $185,000
$2,085/mo
Zestimate® history
Loading...
Owner options
Explore your selling options
What's special
What a perfect house for single-level, easy access living! This home has been well taken care of, and offers a nice convenient floor plan. The only reason why the Seller is moving is due to growing her family. The back yard is already fenced for children & pets, and there is the perfect shade tree to sit under and enjoy a book. Close to the river, you can pass a bait shop on the way to great fishing, and it's an easy stroll for some delicious creemees! Whether this is your first home or your last, you will want to take a look before it is gone!
Facts & features
Interior
Bedrooms & bathrooms
- Bedrooms: 2
- Bathrooms: 1
- Full bathrooms: 1
Heating
- Forced air, Gas
Cooling
- None
Appliances
- Included: Dishwasher, Dryer, Range / Oven, Refrigerator, Washer
Interior area
- Total interior livable area: 944 sqft
Property
Parking
- Parking features: Garage - Attached
Features
- Exterior features: Vinyl
Lot
- Size: 8,276 sqft
Details
- Parcel number: 63920111032
Construction
Type & style
- Home type: SingleFamily
Materials
- Roof: Metal
Condition
- Year built: 1968
Utilities & green energy
- Electric: Circuit Breaker(s)
- Sewer: Public
Community & neighborhood
Location
- Region: Swanton
Other
Other facts
- Construction: Wood Frame
- Electric: Circuit Breaker(s)
- Features - Accessibility: 1st Floor Bedroom, 1st Floor Full Bathroom, Grab Bars in Bathroom, One-Level Home, Bathroom w/Step-in Shower, Kitchenette w/5 Ft. Diam
- Features - Interior: Laundry Hook-ups
- Foundation: Concrete
- Lot Description: Level, City Lot, Trail/Near Trail
- Style: Ranch
- Roads: Public, Paved
- Garage: Yes
- SqFt-Apx Fin AG Source: Municipal
- Sewer: Public
- Driveway: Gravel
- SqFt-Apx Fin BG Source: Municipal
- Surveyed: Unknown
- Water: Public
- Road Frontage: TBD
- Room 4 Level: 1
- Room 1 Type: Kitchen
- Room 1 Level: 1
- Room 2 Level: 1
- Room 3 Level: 1
- Water Heater: Rented
- Construction Status: Existing
- Total Stories: 1
- Equipment: Smoke Detectr-Batt Powrd
- Features - Exterior: Fence - Partial
- Heating: Rented Burner
- Zillow Group: Yes
- SqFt-Apx Unfn AG Source: Municipal
- SqFt-Apx Unfn BG Source: Municipal
- Room 2 Type: Living Room
- Room 4 Type: Bedroom
- Room 3 Type: Bedroom
- Rooms: Level 1: Level 1: Kitchen, Level 1: Living Room, Level 1: Bedroom
Price history
| Date | Event | Price |
|---|---|---|
| 6/18/2025 | Sold | $150,121+7.2%$159/sqft |
Source: Public Record | ||
| 9/8/2017 | Sold | $140,000+2.6%$148/sqft |
Source: | ||
| 7/24/2017 | Pending sale | $136,445$145/sqft |
Source: RE/MAX Destinations #4648480 | ||
| 7/20/2017 | Listed for sale | $136,445+51.6%$145/sqft |
Source: RE/MAX Destinations #4648480 | ||
| 5/26/2009 | Sold | $90,000-5.2%$95/sqft |
Source: Public Record | ||
Public tax history
| Year | Property taxes | Tax assessment |
|---|---|---|
| 2024 | -- | $130,700 |
| 2023 | -- | $130,700 |
| 2022 | -- | $130,700 |
Find assessor info on the county website
Neighborhood: Swanton
Nearby schools
GreatSchools rating
- 5/10Swanton SchoolsGrades: PK-6Distance: 0.9 mi
- 4/10Missisquoi Valley Uhsd #7Grades: 7-12Distance: 1.3 mi
Schools provided by the listing agent
- Elementary: Swanton School
- Middle: Missisquoi Valley Union Jshs
- High: Missisquoi Valley UHSD #7
Source: The MLS. This data may not be complete. We recommend contacting the local school district to confirm school assignments for this home.

Get pre-qualified for a loan
At Zillow Home Loans, we can pre-qualify you in as little as 5 minutes with no impact to your credit score.An equal housing lender. NMLS #10287.

