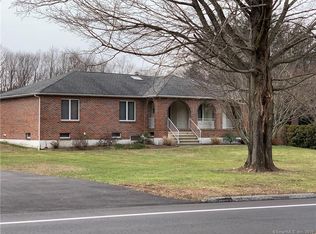The beauty of finding what you need and what you dream about now has an address ..6 Fuller Rd! This exceptional home is full of endless surprises. From the outside this quality constructed classic colonial sits on a circular driveway on a quiet street yet minutes to town center & hwys. Once you step inside you'll see the abundant upgrades & attention to detail you've been dreaming about! The kitchen is a cook's dream with Center island, commercial grade appls, wine bar, quartz counters & custom cabinetry. You can enjoy your meal in the stunning formal dining room or the incredible center island that can seat at least 10... with this open concept floor plan entertaining will be a breeze. The family room w/ fireplace, hard wood floors and 9 ft ceilings grants access to deck & the sunroom which is sure to be the room you'll enjoy all your Fall & Winter evenings in! It offers walls of windows & views of the private 1 acre lot! The 1st floor also boasts 1 of 2 master bedrooms with a spa-like bath. There is also a living/office and guest bath.. So many options w/ this unique floor plan. The 2nd level offers 4 additional bedrooms including a 2nd master suite, fabulous closets, & gorgeous top of the line baths. The LL walkout family room, full bath, guest room with additional storage & garage could make a great in-law or au-pair area. So many options and truly a one of kind special home with features you're sure to love! Yes this home has a well & septic but NO NEED TO WORRY! The well is NEW & TOP OF THE LINE.. You won't believe the water pressure and this family of 6 never runs out of water! There are just too many amenities to list. Call for an appointment to view this special, wonderful home & you're sure to make it yours!
This property is off market, which means it's not currently listed for sale or rent on Zillow. This may be different from what's available on other websites or public sources.

